20 Stony Hill Path, Smithtown, NY 11787

|
32 Photos
Welcome to 20 Stony Hill Path
|

|
|
|
| Listing ID |
11257258 |
|
|
|
| Property Type |
Residential |
|
|
|
| County |
Suffolk |
|
|
|
| Township |
Smithtown |
|
|
|
| School |
Smithtown |
|
|
|
|
| Total Tax |
$26,880 |
|
|
|
| Tax ID |
0800-051-00-06-00-004-008 |
|
|
|
| FEMA Flood Map |
fema.gov/portal |
|
|
|
| Year Built |
1985 |
|
|
|
| |
|
|
|
|
|
This Classic & Expanded Colonial is located in the Prestigious Nissequogue Overlook Neighborhood of Smithtown! This home is a A True Entertainer's Delight! Step inside to A Gourmet Chef's kitchen with Marble Countertops, Custom-built Mahogany Cabinetry, Viking appliances, full wet bar, sizeable pantry and Radiant flooring, An Oversized Formal Dining Room & Formal Living Room, Family Room W/ Built ins,custom-built wide plank oak flooring & Fireplace, First Floor Primary Ensuite W/ a Large WIC & A Brand New Bathroom W/soaking Tub & Seperate Shower, Head upstairs and you'll find the 2nd Primary Ensuite with ample closet space provided by 3 custom California walk in closets, and a breathtaking Master Bathroom with Custom Marble & Onyx throughout featuring a steam shower, soaking tub, tray ceilings and radiant flooring! Down the hall you will find an additional full bath with custom granite shower and 2 additional Spacious Bedrooms. Entertain your Guests in style.... The Ground Floor Level is complete with a Large Rec Room, full Mahogany bar With a soda gun and oversized wine fridge. 2 Additional rooms and A full bath allow for The Perfect guest quarters! Step Outside to your Private Country Club Yard with A Heated Mountain Lake Salt Water Pool, Custom built waterfall/pond,Gazebo & outdoor Kitchen situated on 1 Acre of Gorgeous Property! Additional Features include a 3 Car Garage ( Can be 6 with Lifts), Loft area in Garage,New Generator to Power Entire 7000 sq ft Home,New Boiler, New CAC-4 Zones w all New Duct Work through out,Pella Windows-2015, Roof-30 Yr Architectural (2008),Extensive Outdoor Lighting,New Cobble Stone Aprons & Walkways And All New Blue Stone Pavers Around pool! Come see for yourself and enjoy all this property has to offer.
|
- 5 Total Bedrooms
- 4 Full Baths
- 1 Half Bath
- 7000 SF
- 1.01 Acres
- 43996 SF Lot
- Built in 1985
- Colonial Style
- Lower Level: Finished, Walk Out
- Lot Dimensions/Acres: 1.01
- Oven/Range
- Refrigerator
- Dishwasher
- Microwave
- Washer
- Dryer
- Hardwood Flooring
- Central Vac
- 13 Rooms
- Entry Foyer
- Family Room
- Den/Office
- Walk-in Closet
- Private Guestroom
- First Floor Primary Bedroom
- 1 Fireplace
- Alarm System
- Baseboard
- Oil Fuel
- Central A/C
- Wall/Window A/C
- Basement: Full
- Cooling: Ductless
- Features: Cathedral ceiling(s), eat-in kitchen, exercise room, formal dining, granite counters, living room/dining room combo, marble bath, marble counters, master bath, pantry, powder room, sauna, storage, wet bar
- Brick Siding
- Attached Garage
- 3 Garage Spaces
- Community Water
- Other Waste Removal
- Pool
- Deck
- Fence
- Subdivision: Point Of Woods
- Exterior Features: Sprinkler system
- Lot Features: Private
- Pool Features: In ground
- Window Features: Skylight(s)
- Construction Materials: Frame, cedar, shake siding
- Parking Features: Private, Attached, 3 Car Attached, Driveway
|
|
Signature Premier Properties
|
Listing data is deemed reliable but is NOT guaranteed accurate.
|



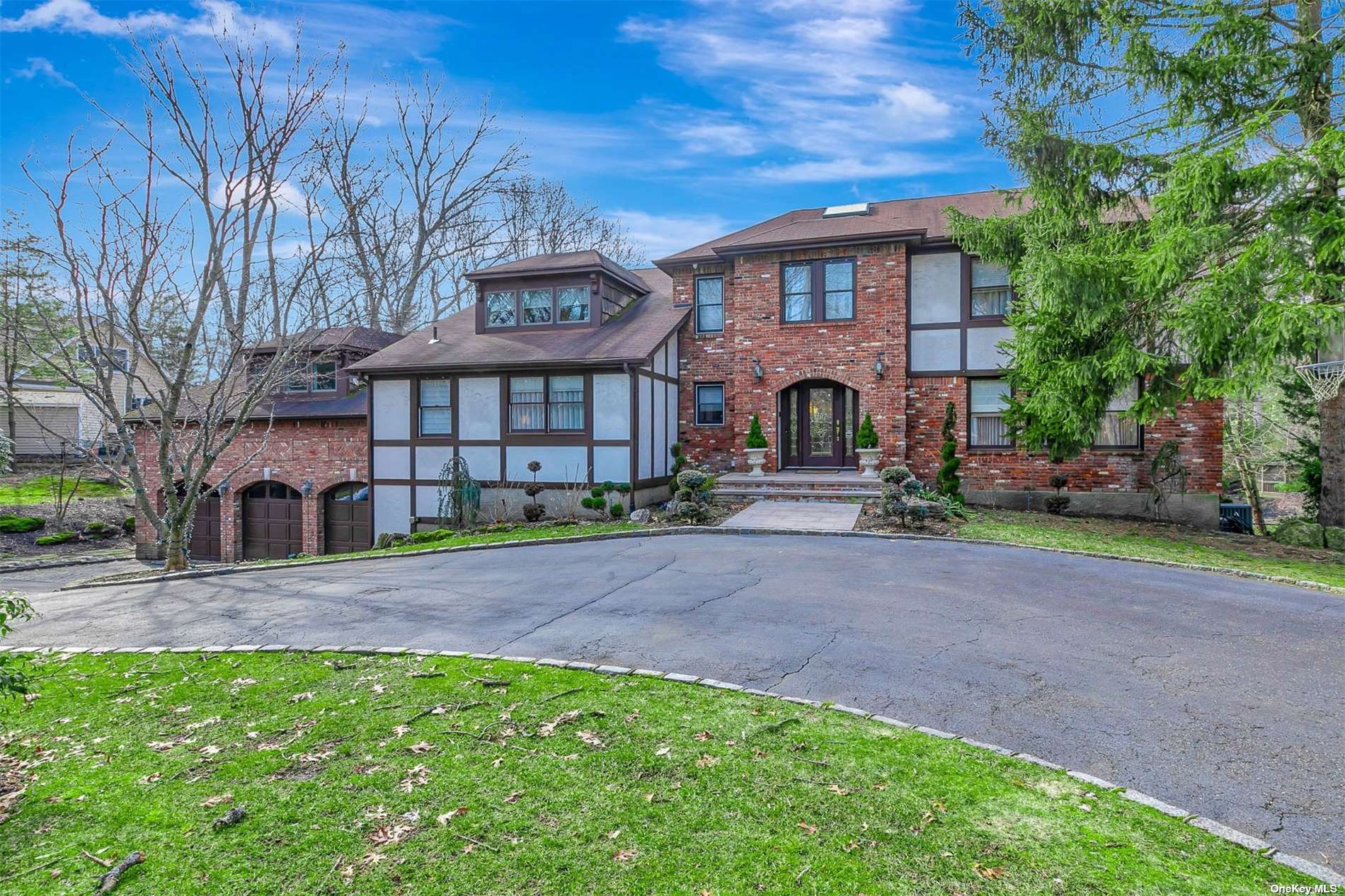

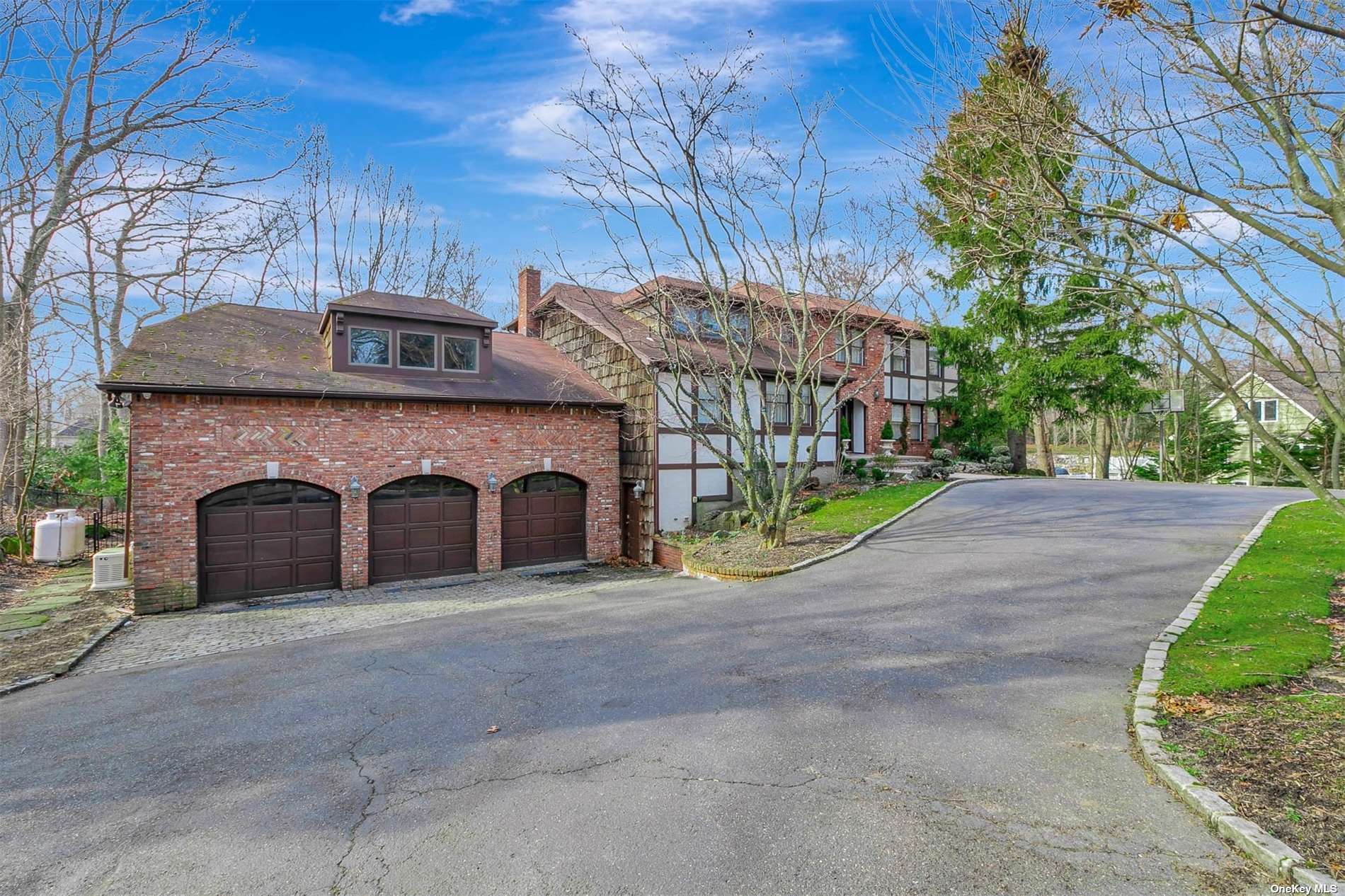 ;
;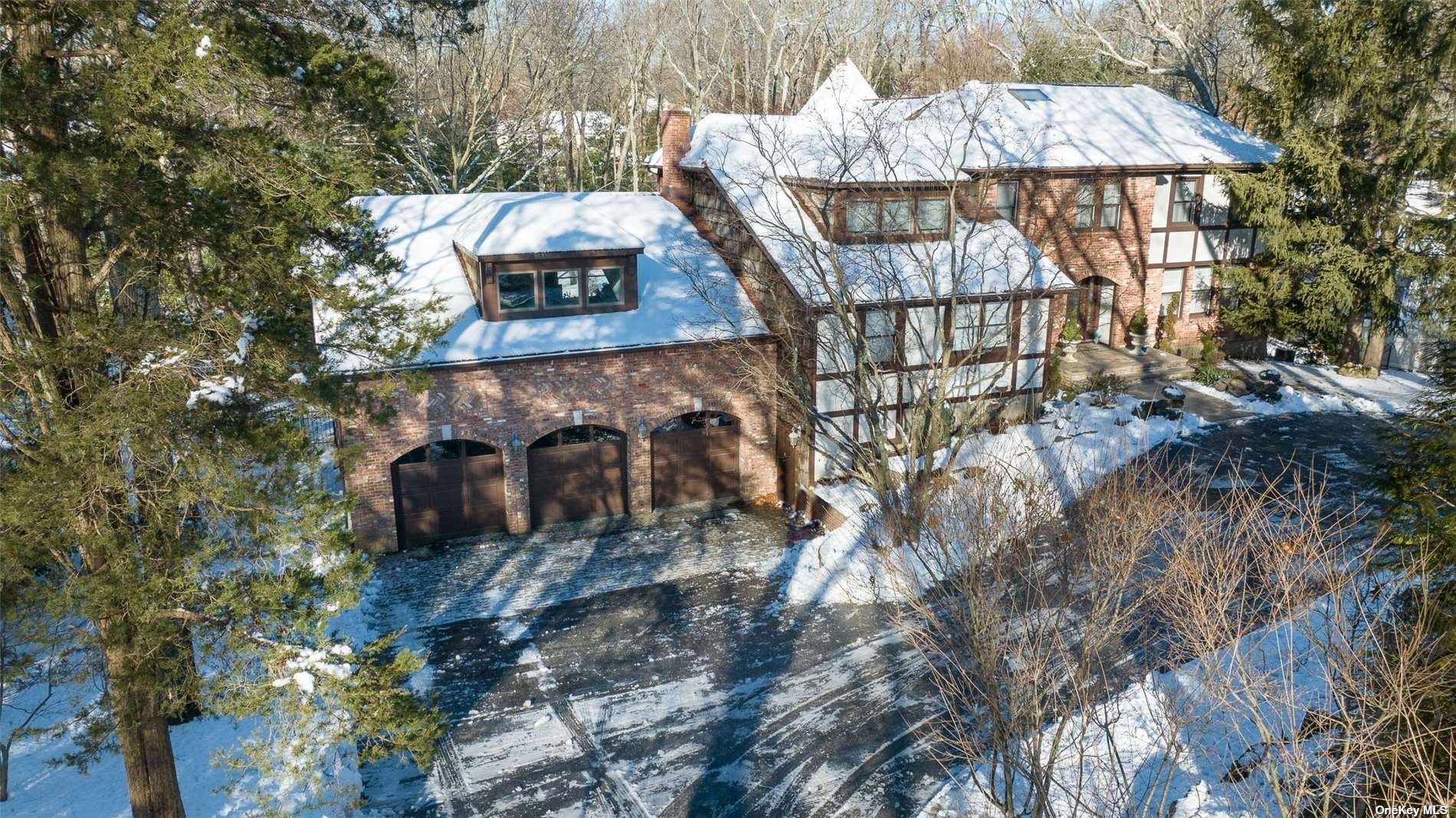 ;
;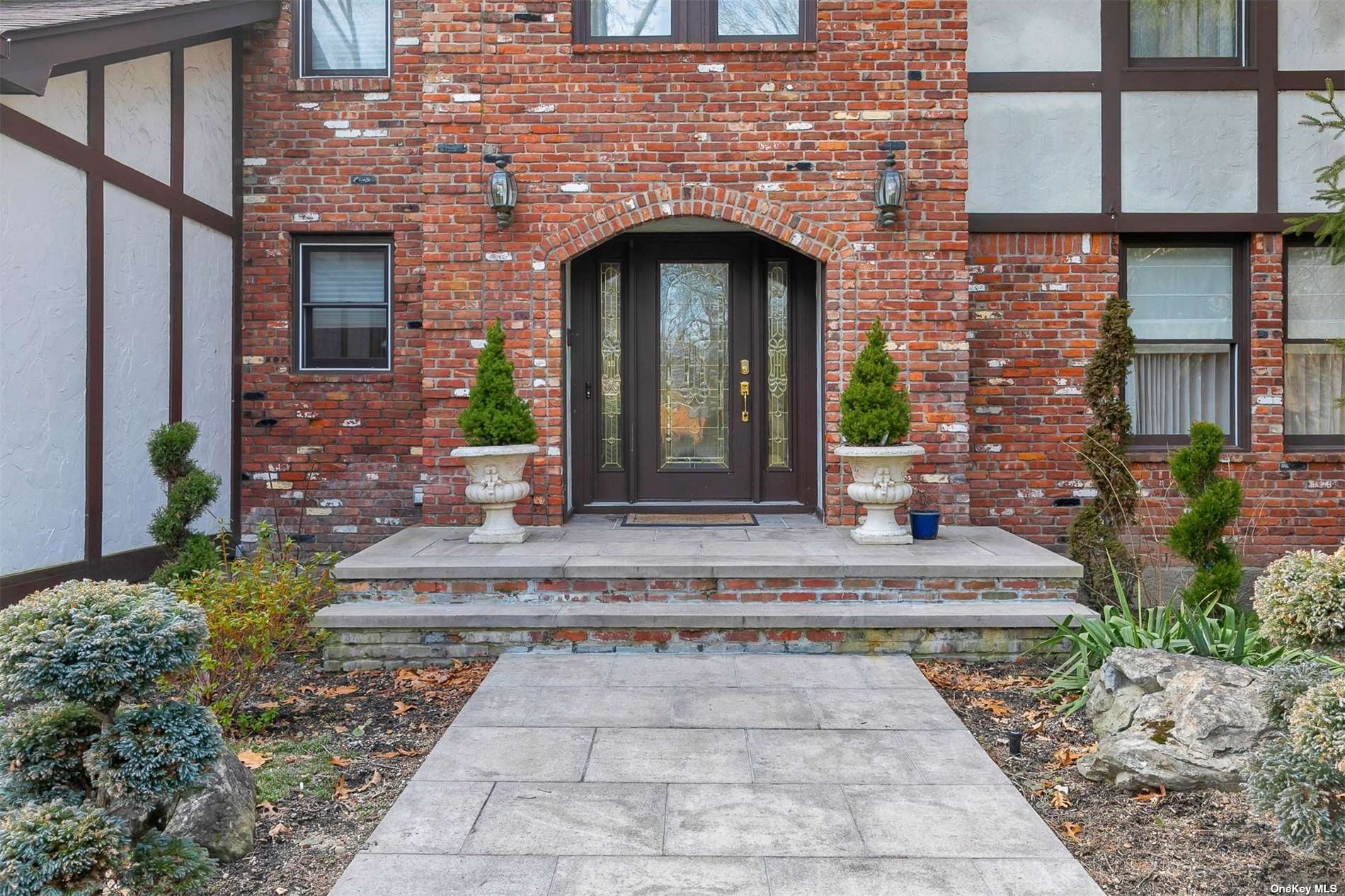 ;
;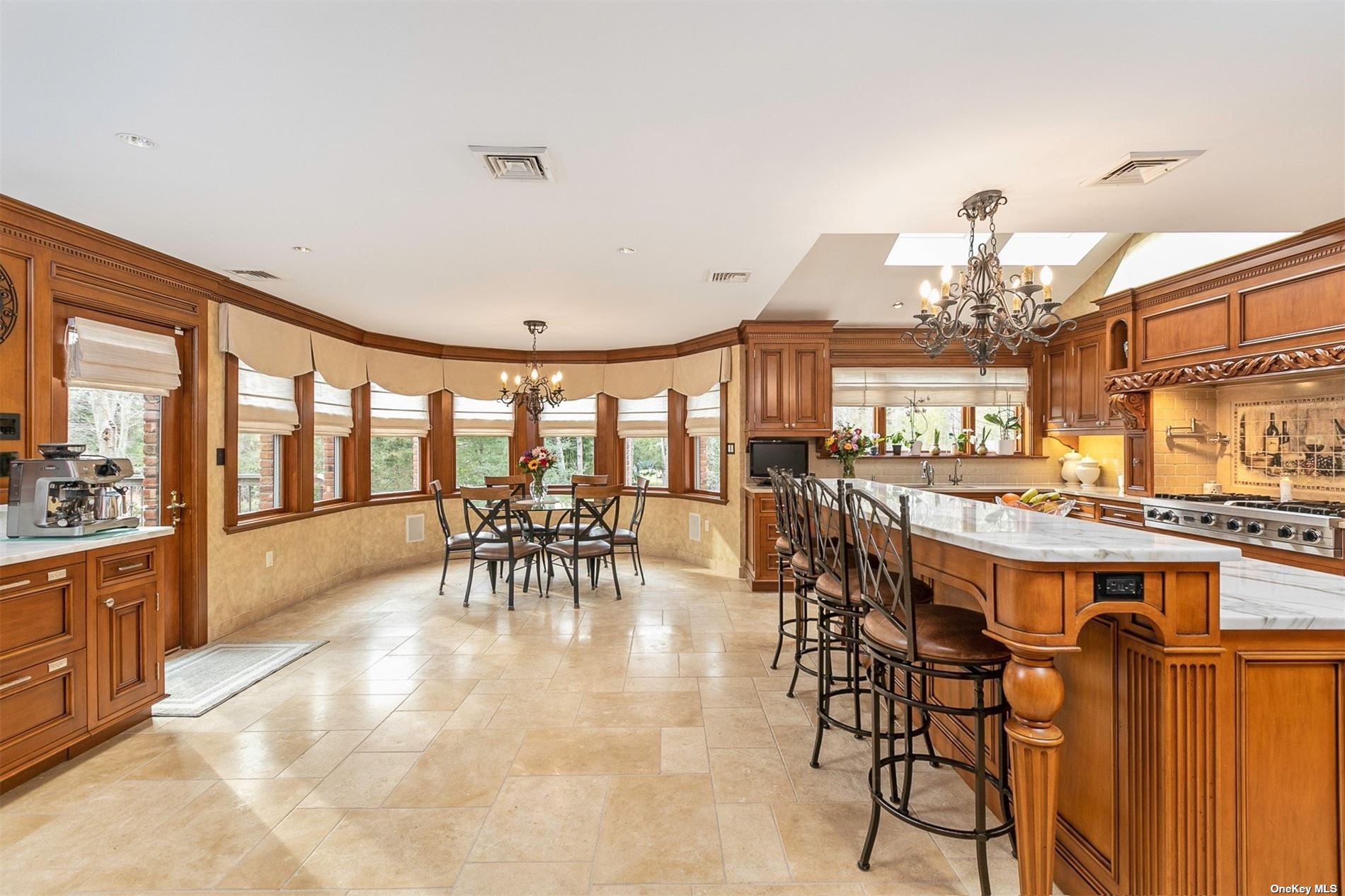 ;
;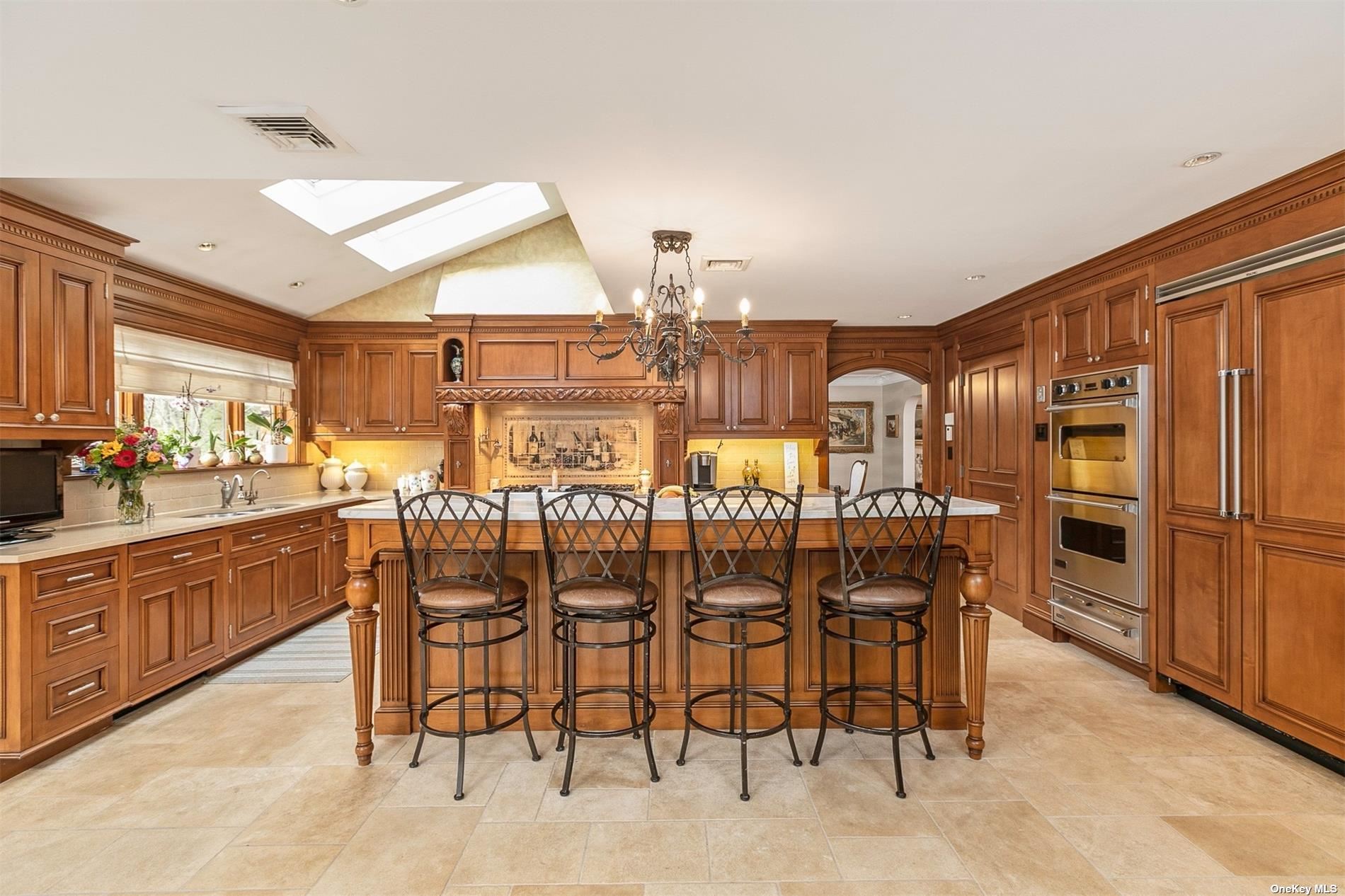 ;
;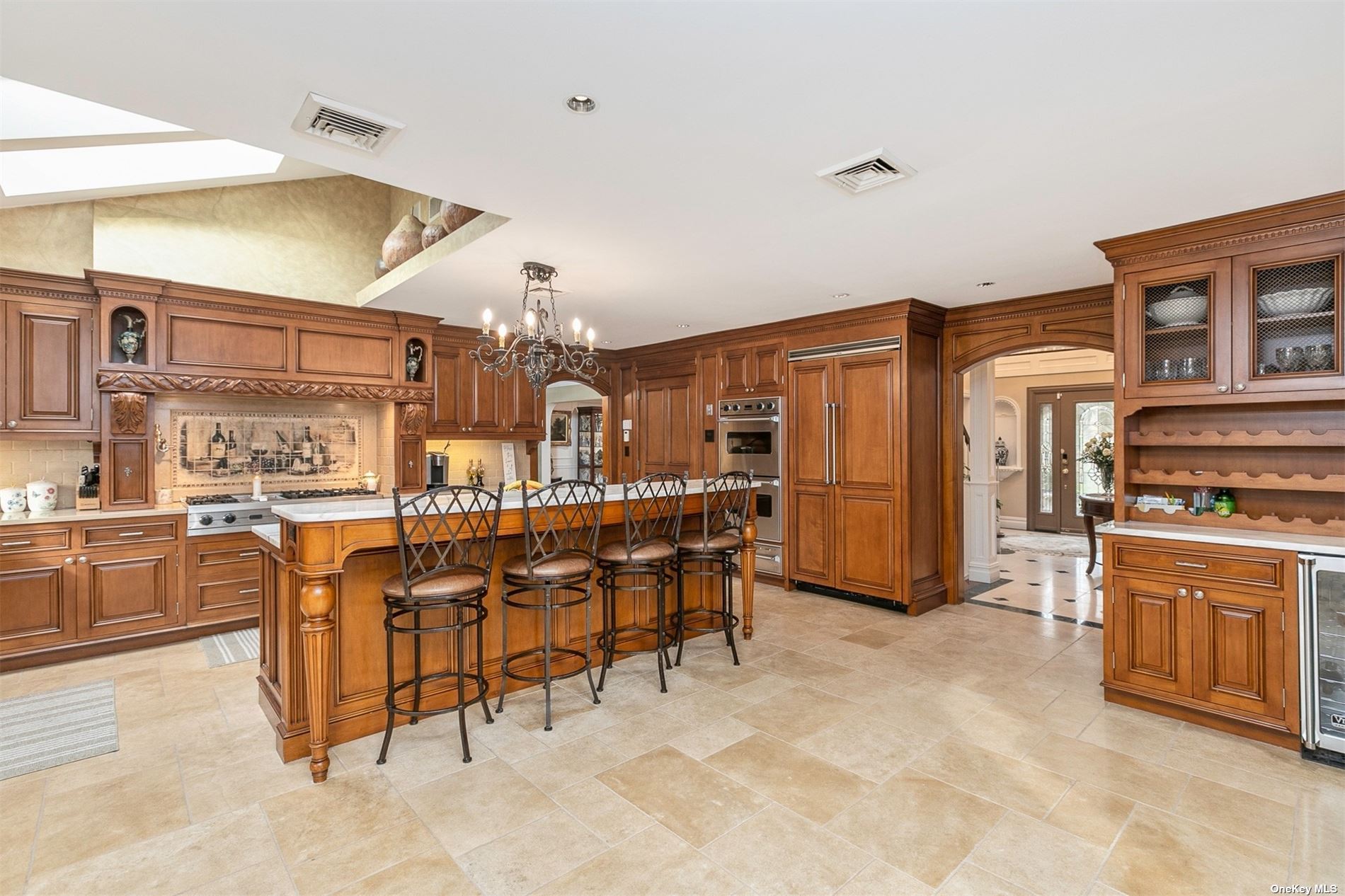 ;
;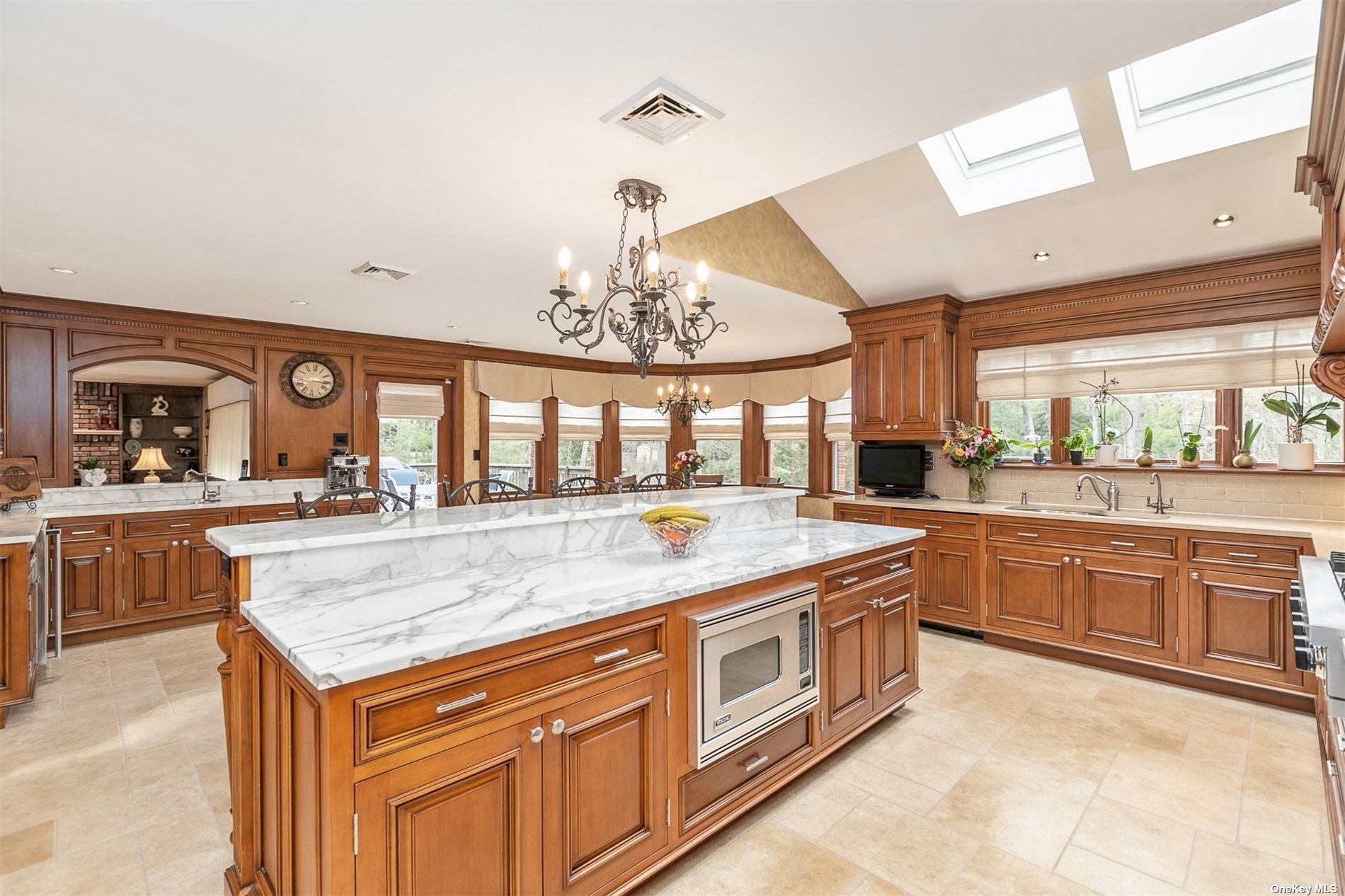 ;
;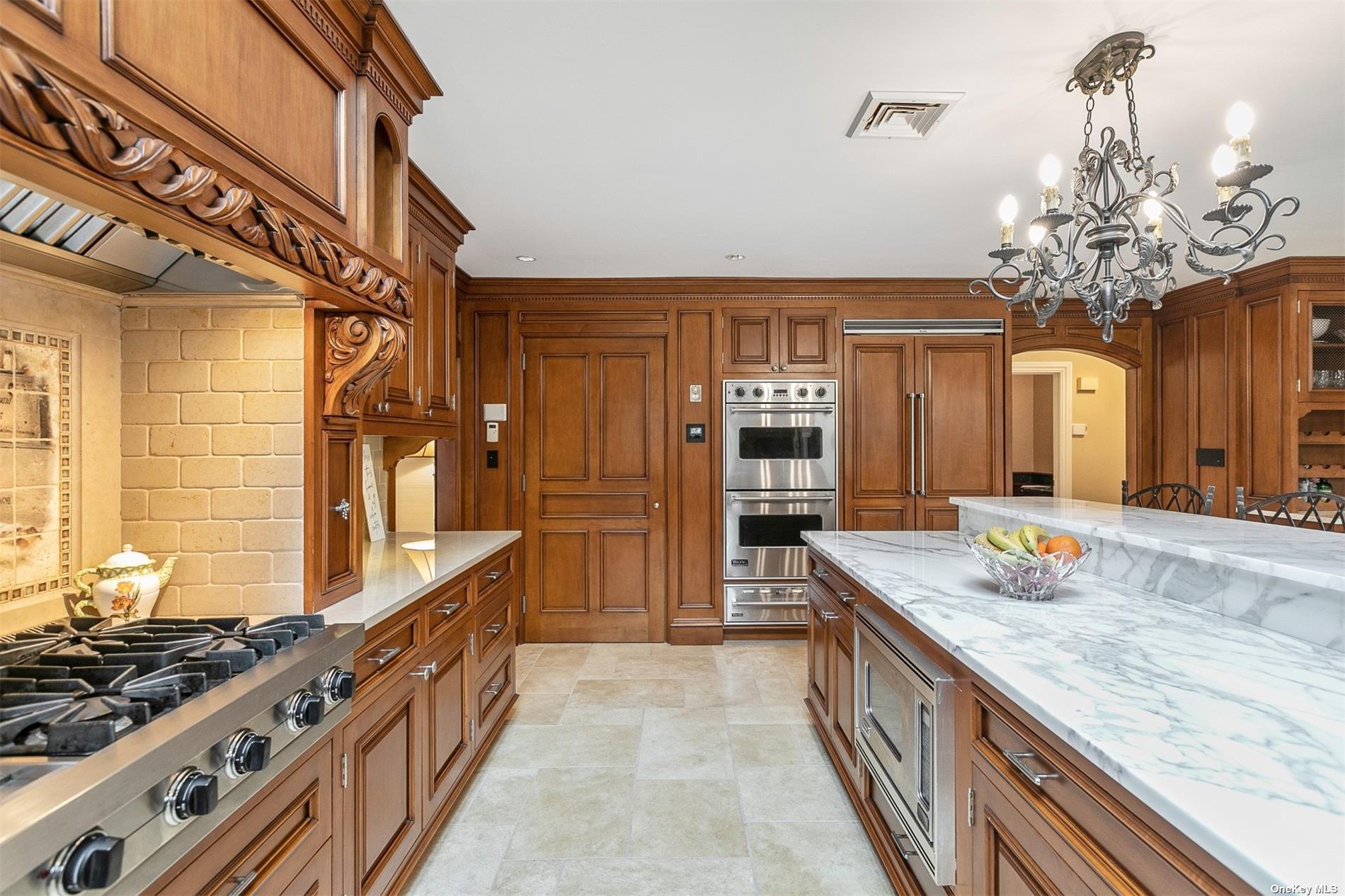 ;
;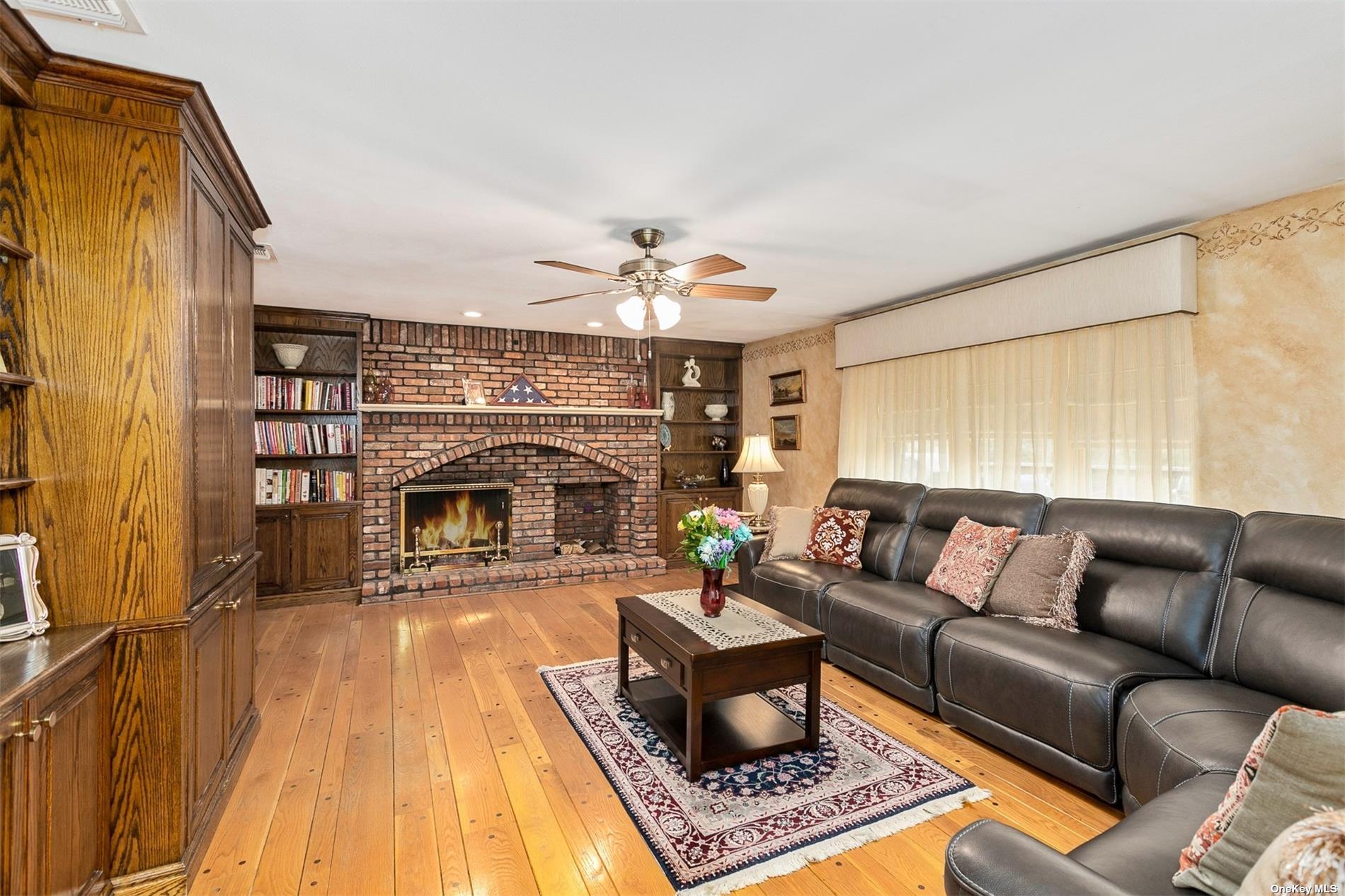 ;
;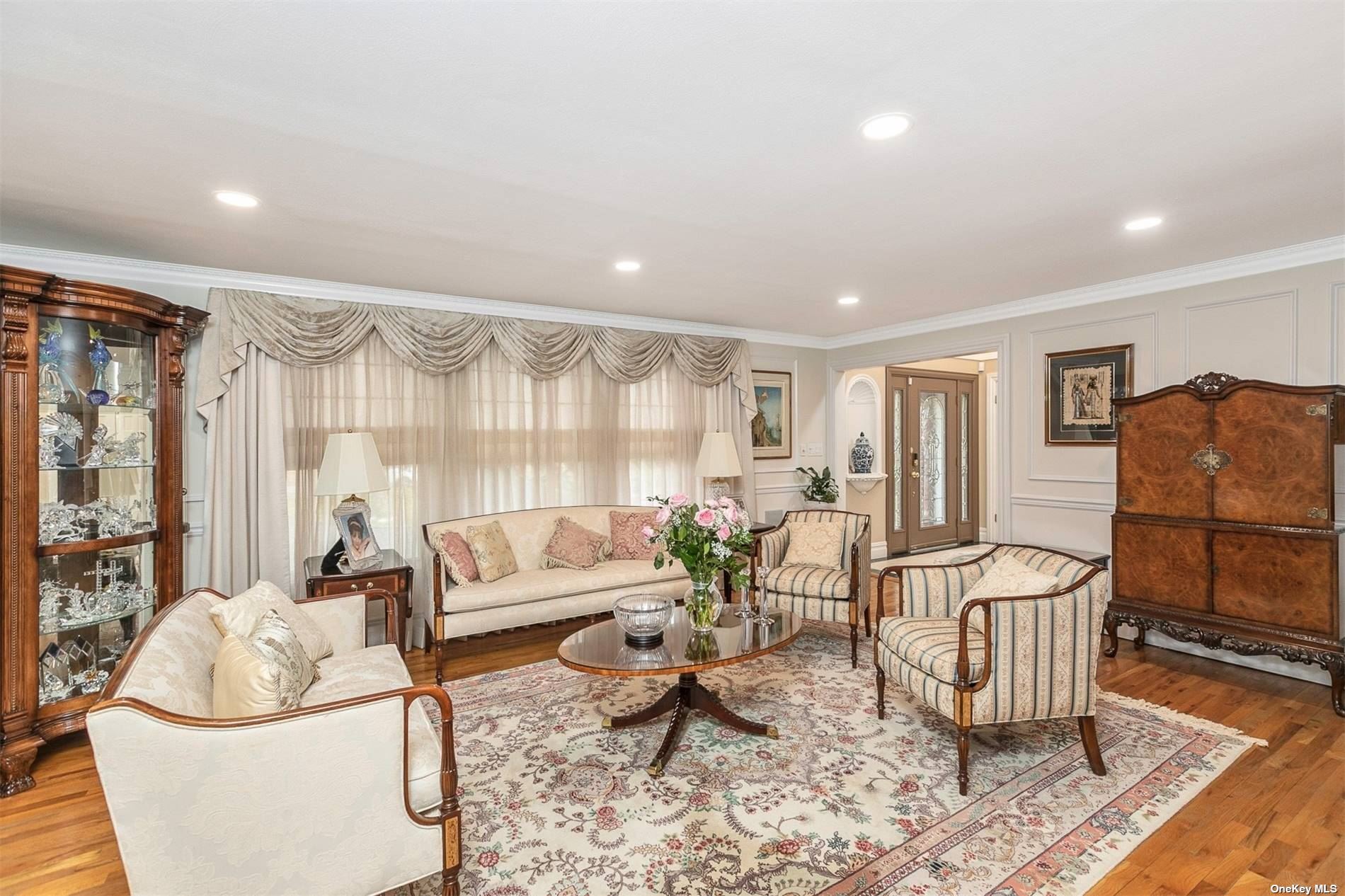 ;
;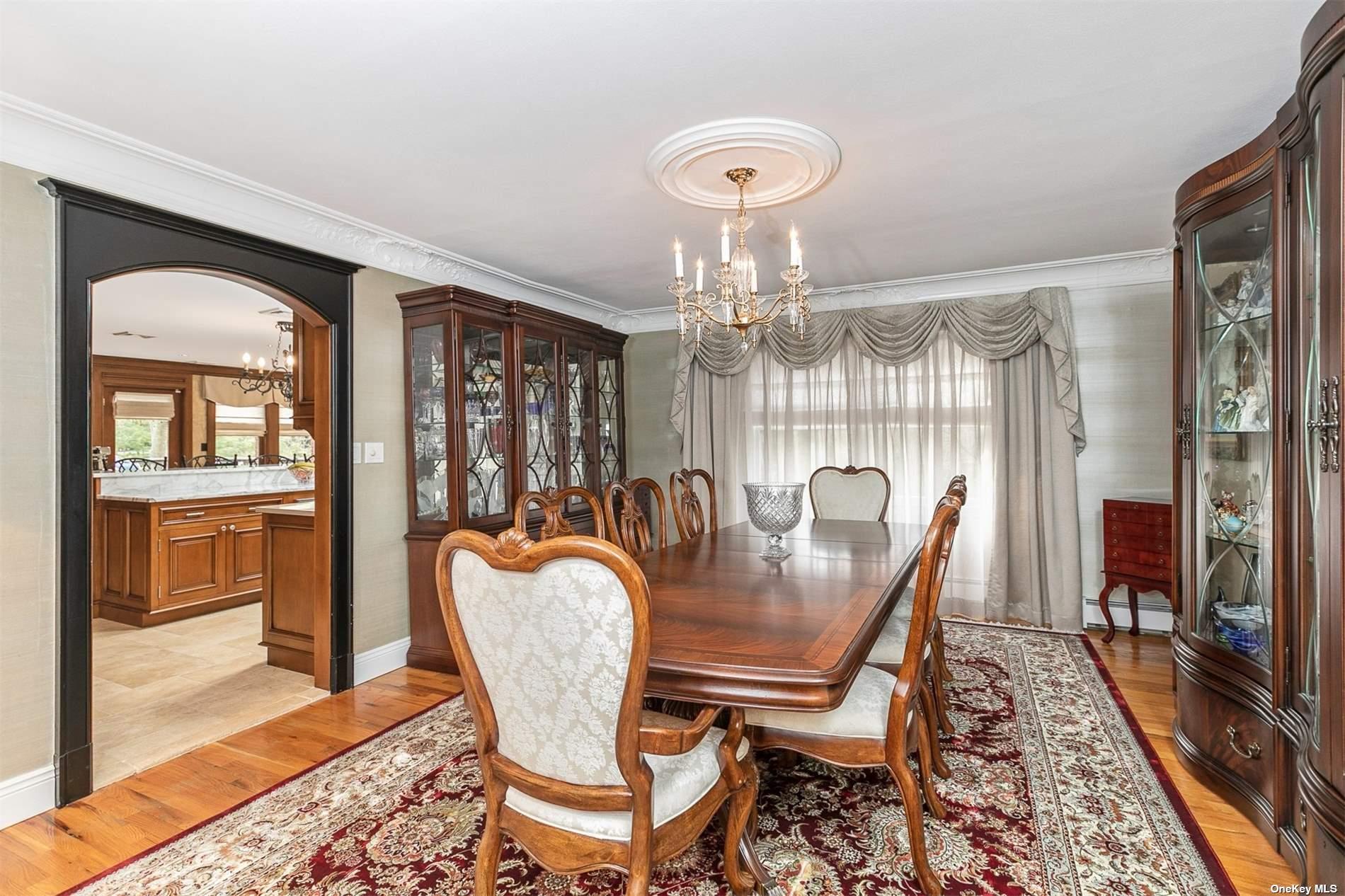 ;
;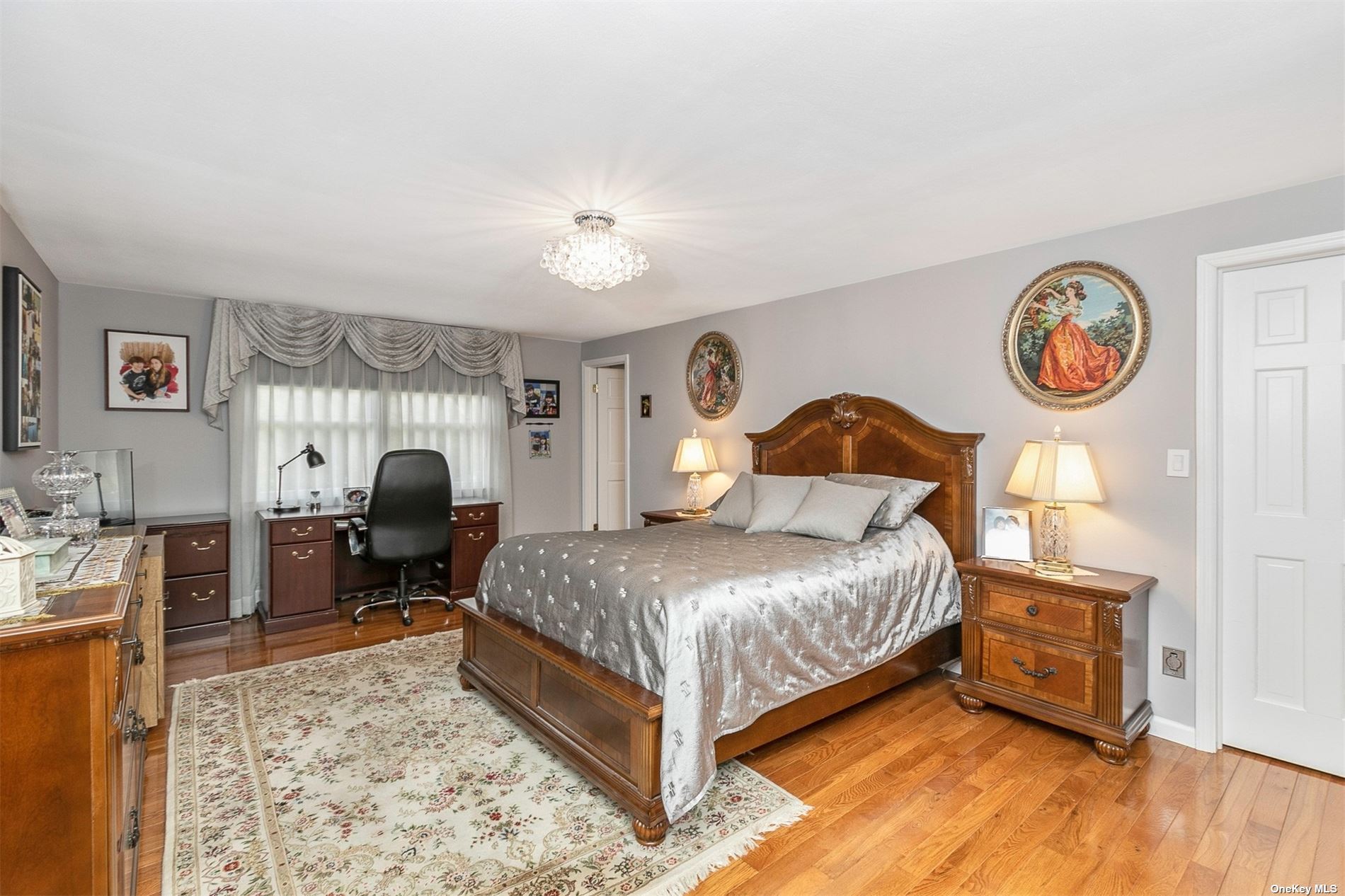 ;
;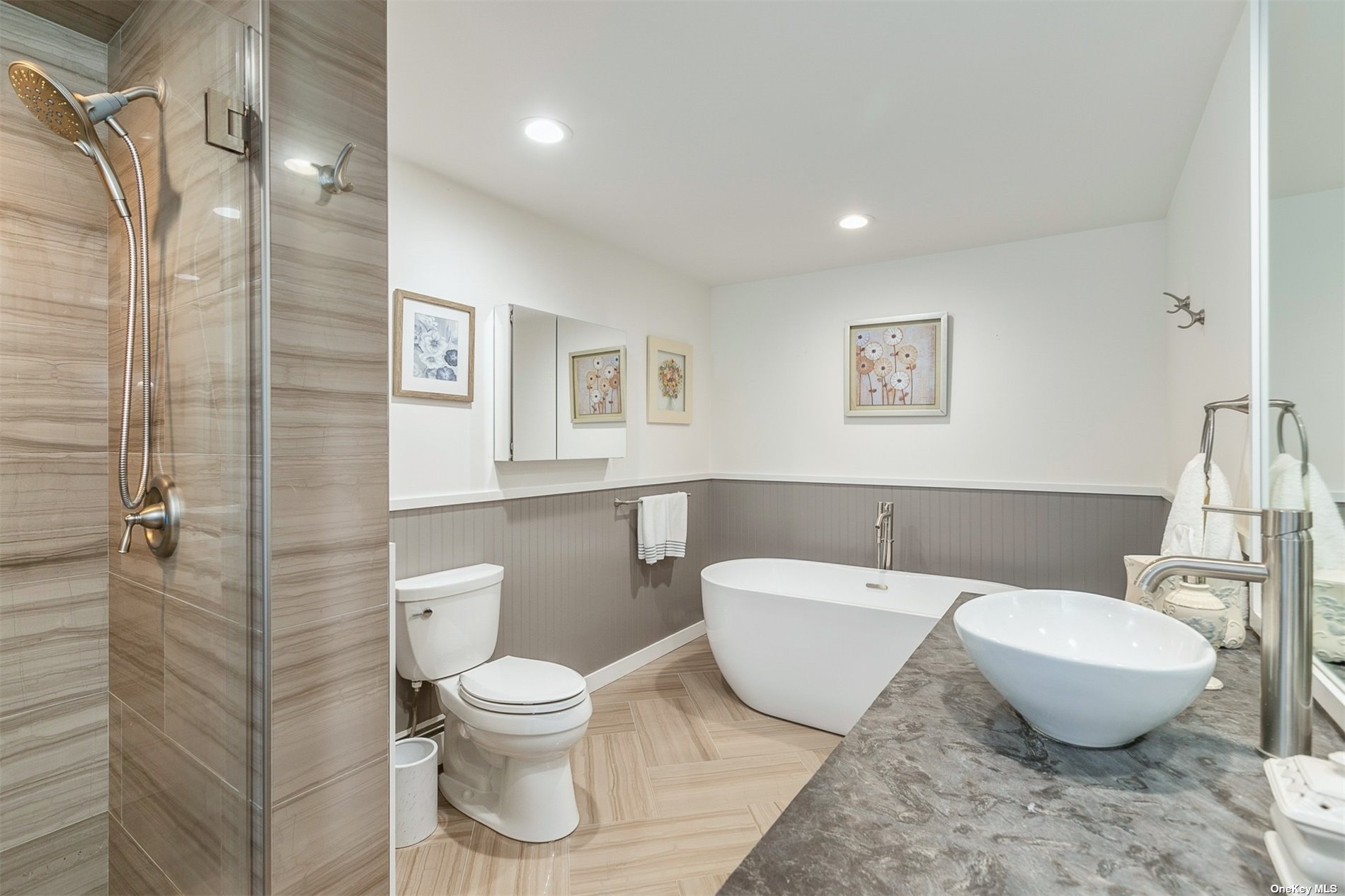 ;
;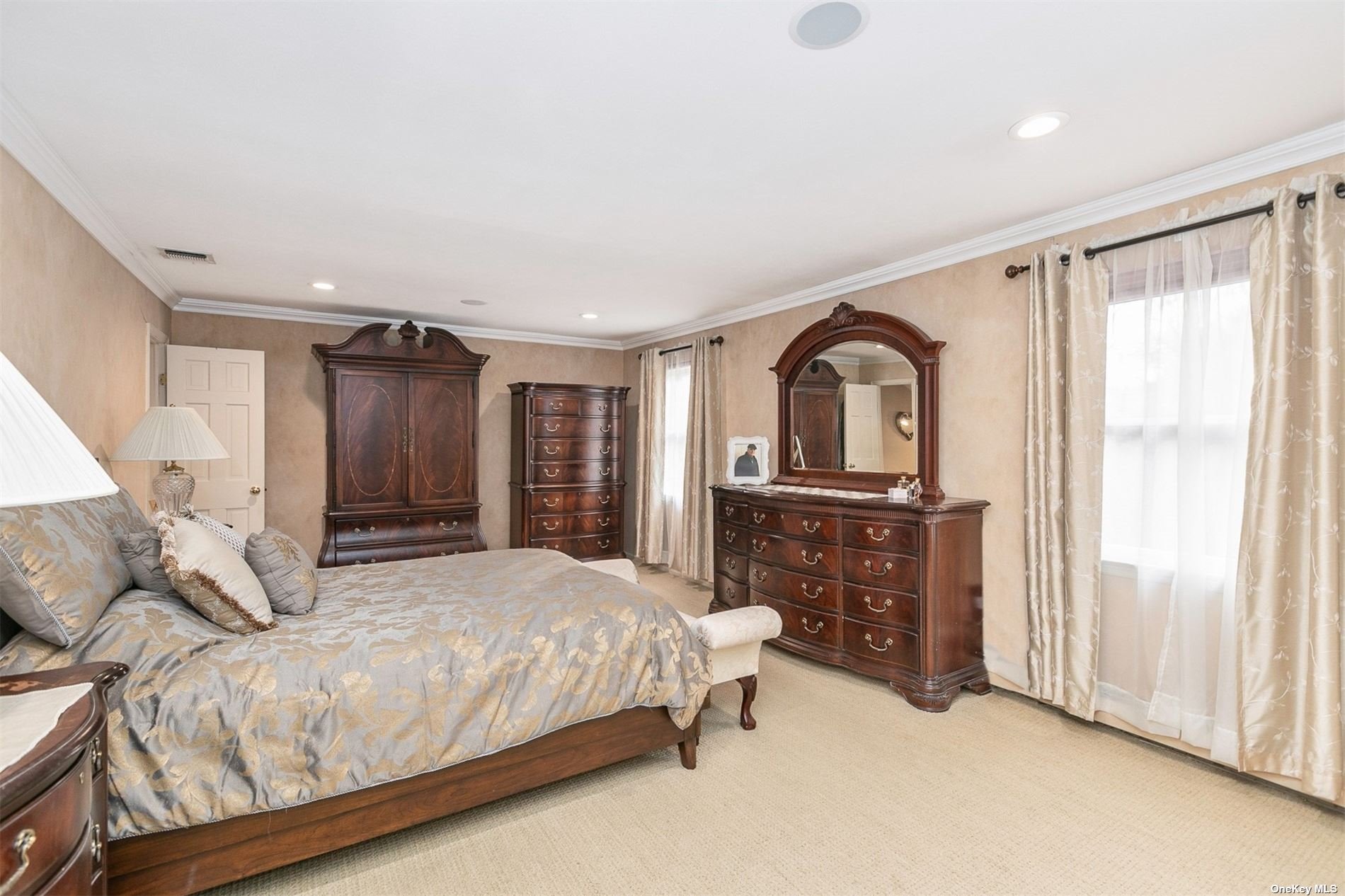 ;
;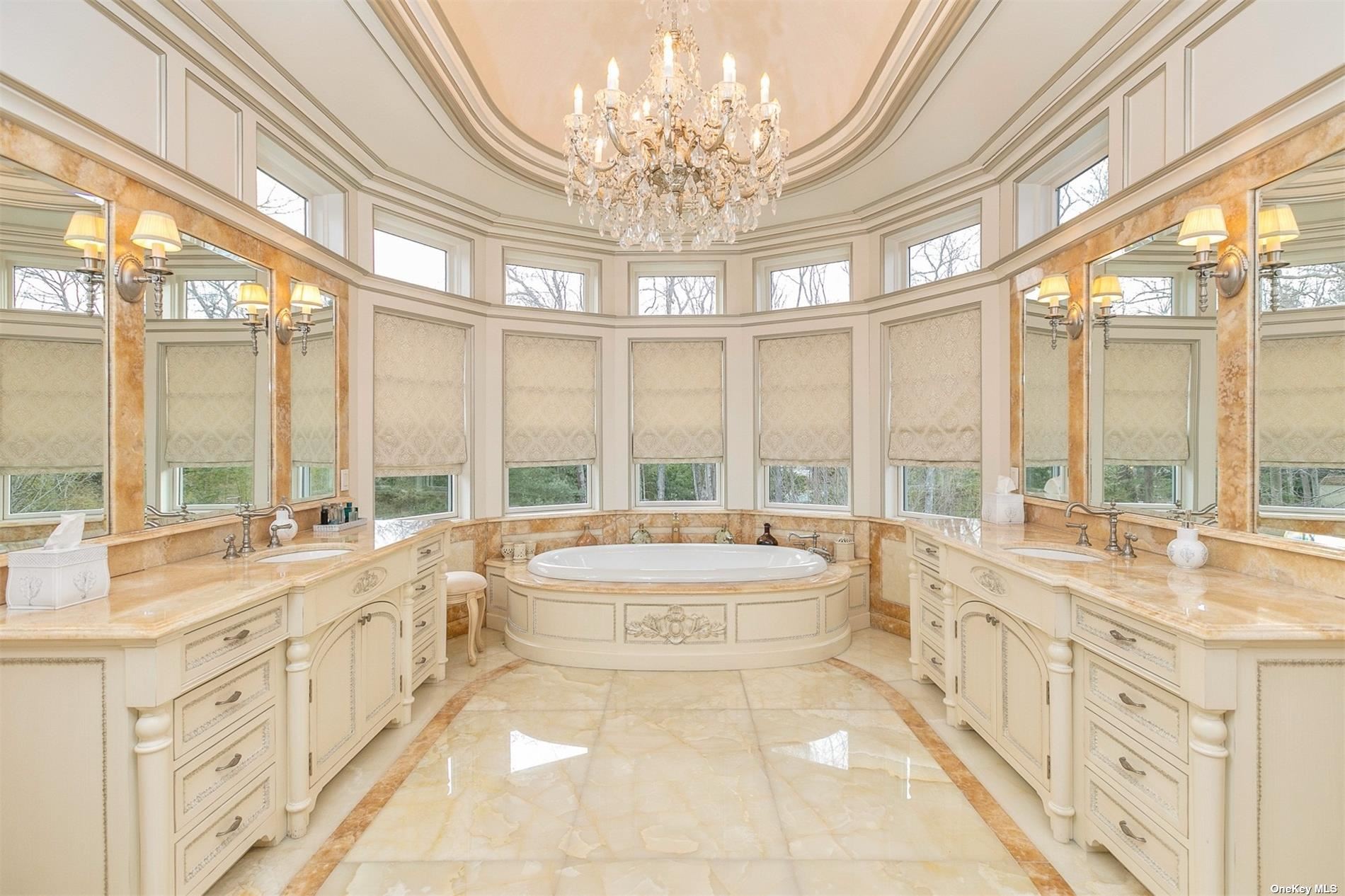 ;
;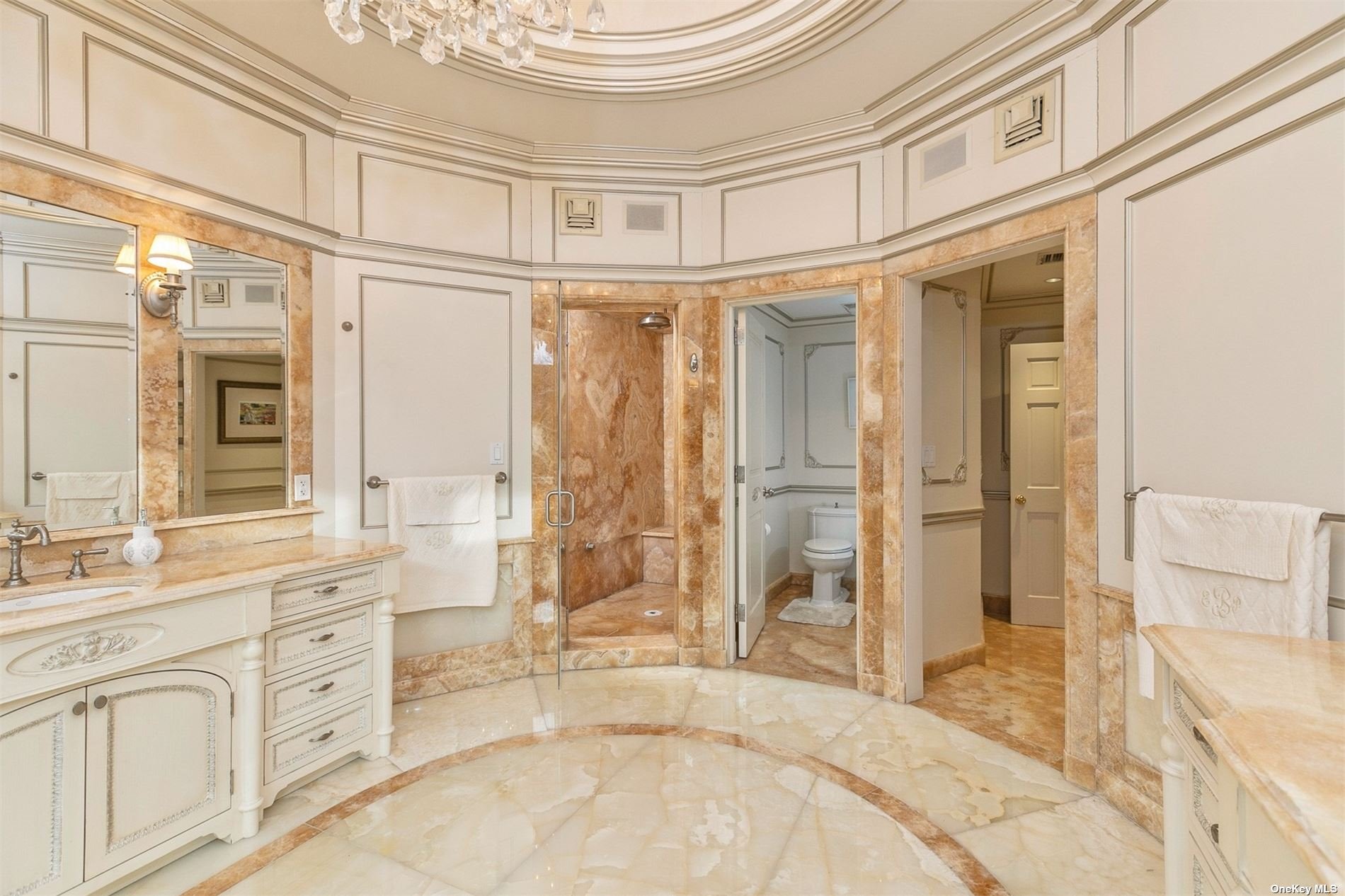 ;
;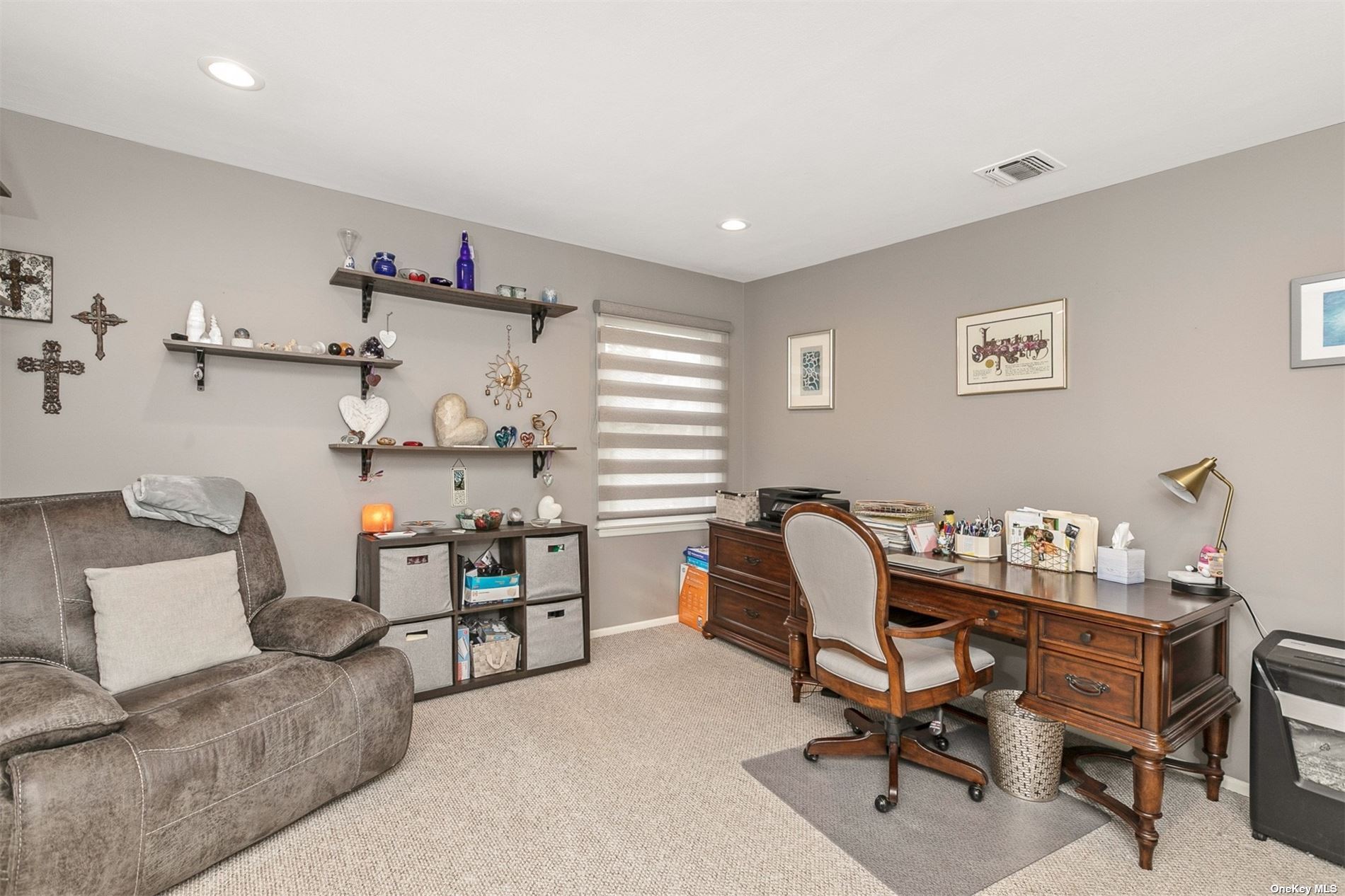 ;
;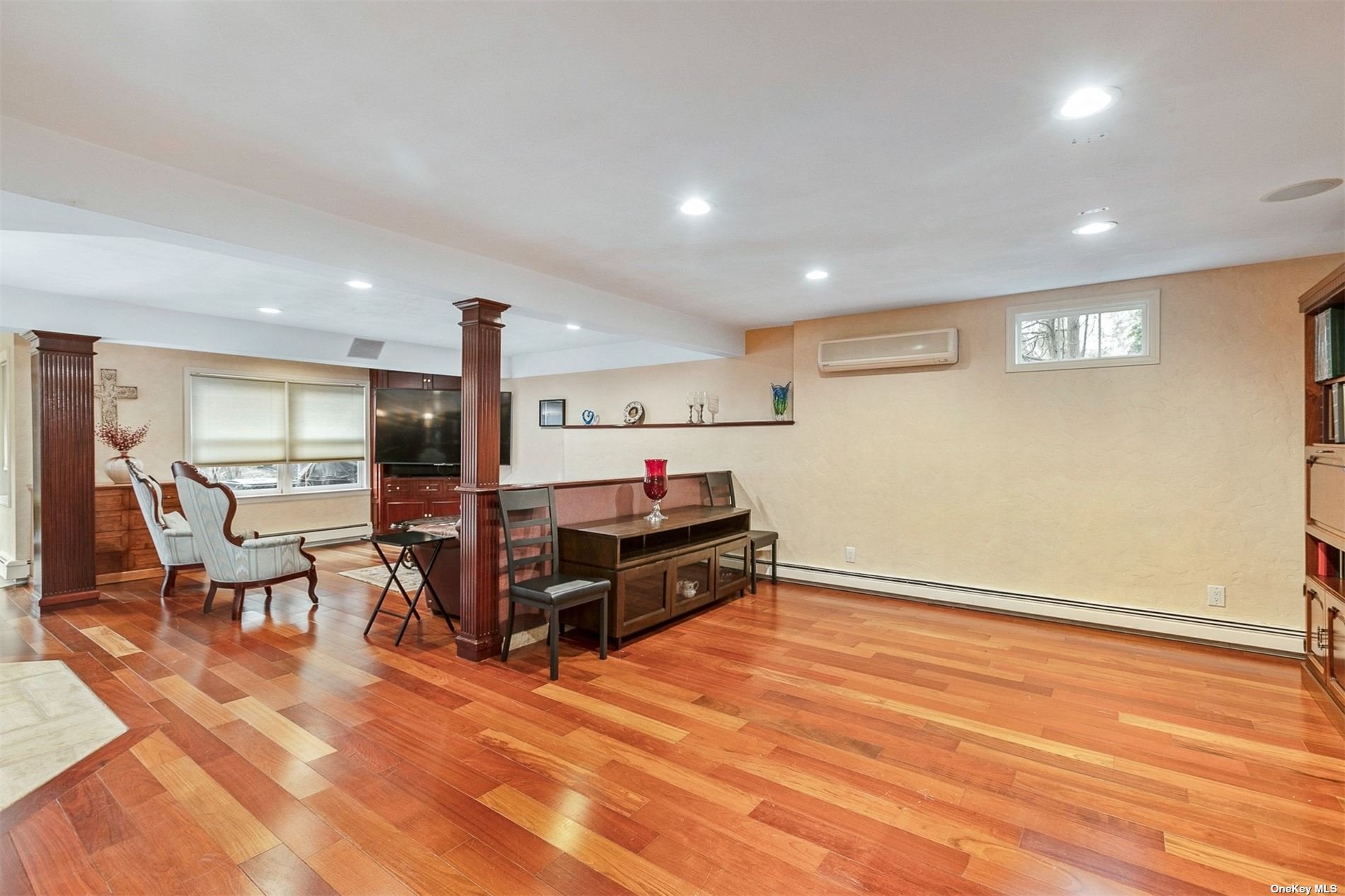 ;
;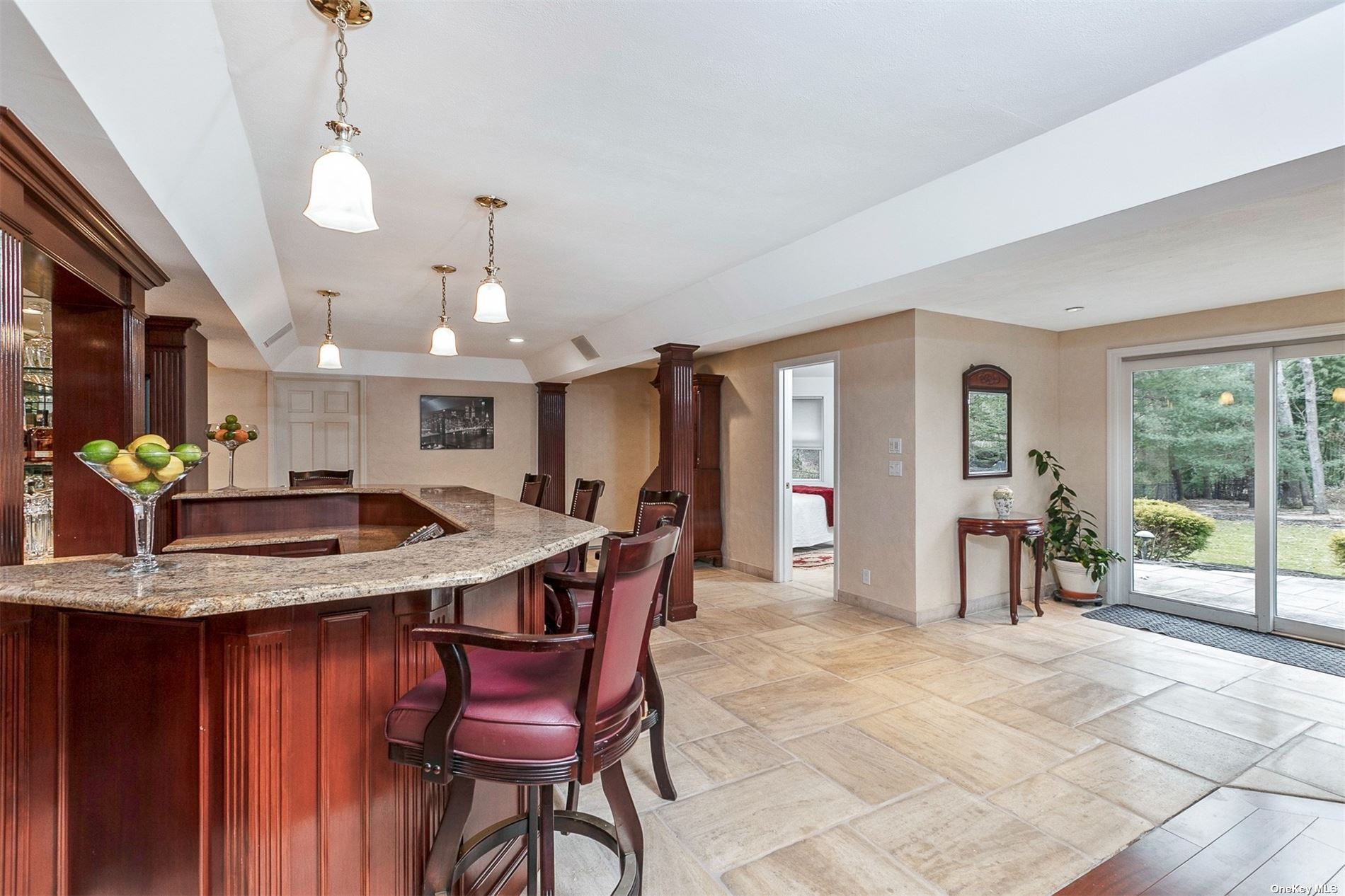 ;
;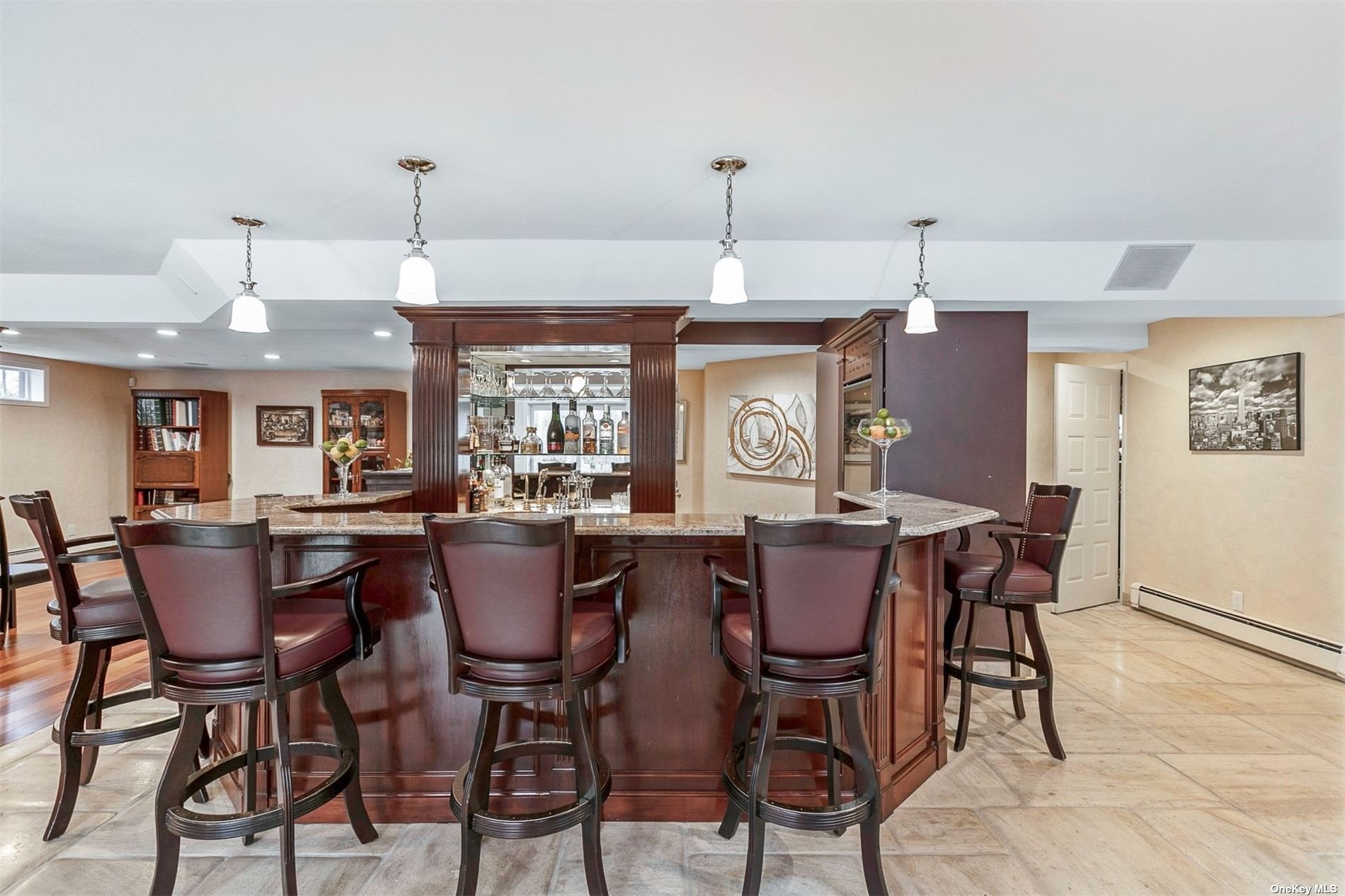 ;
;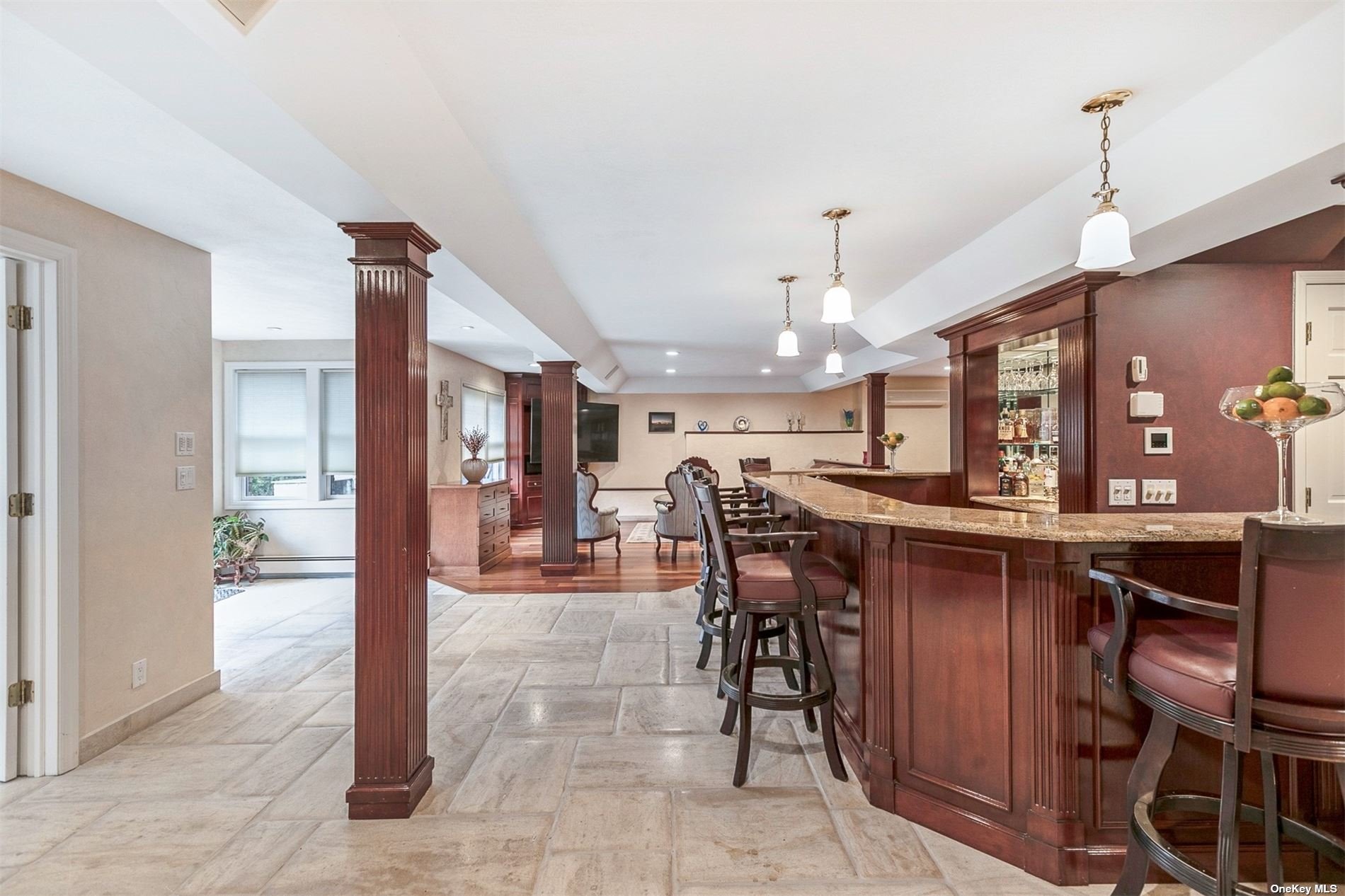 ;
;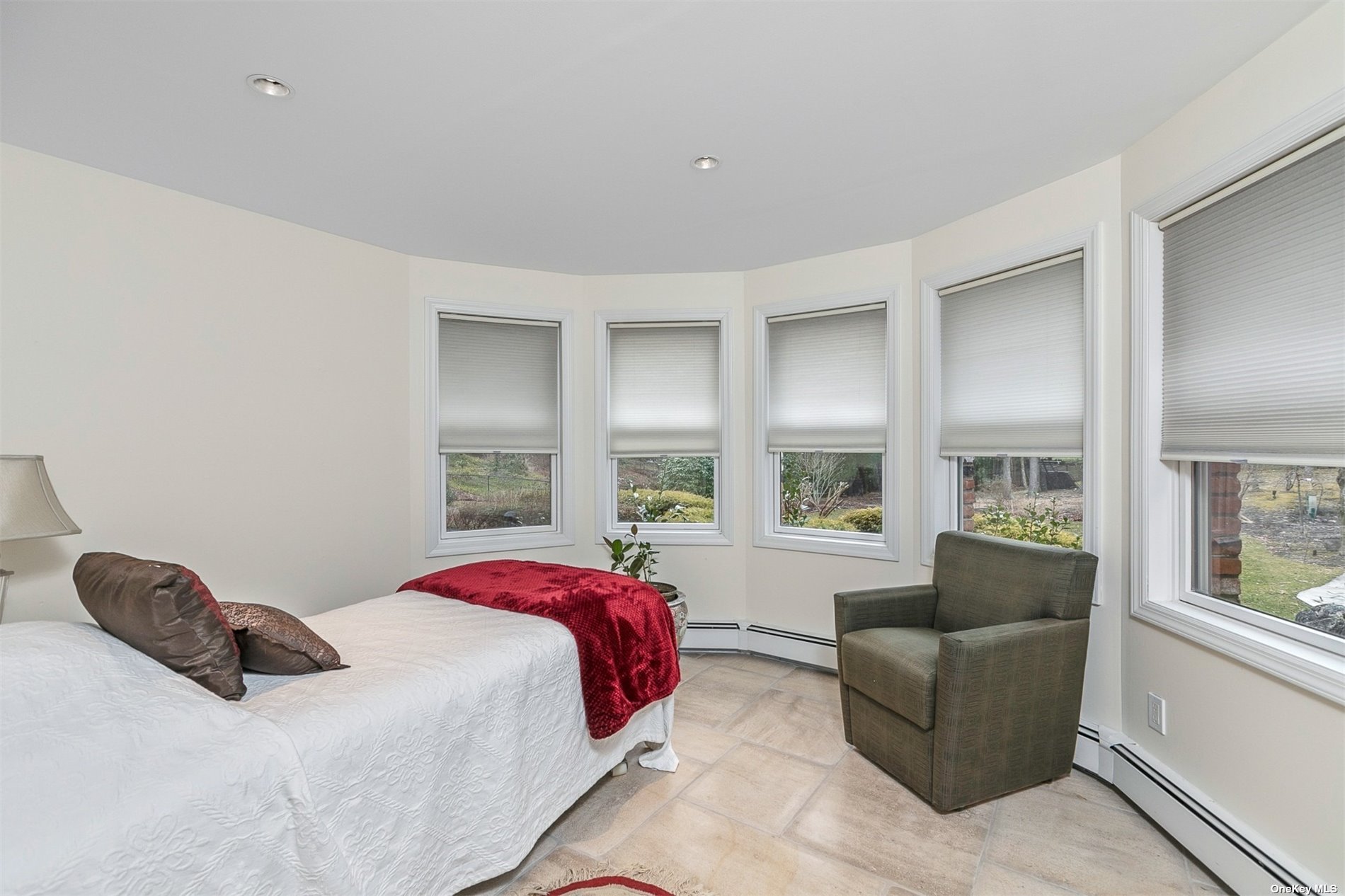 ;
;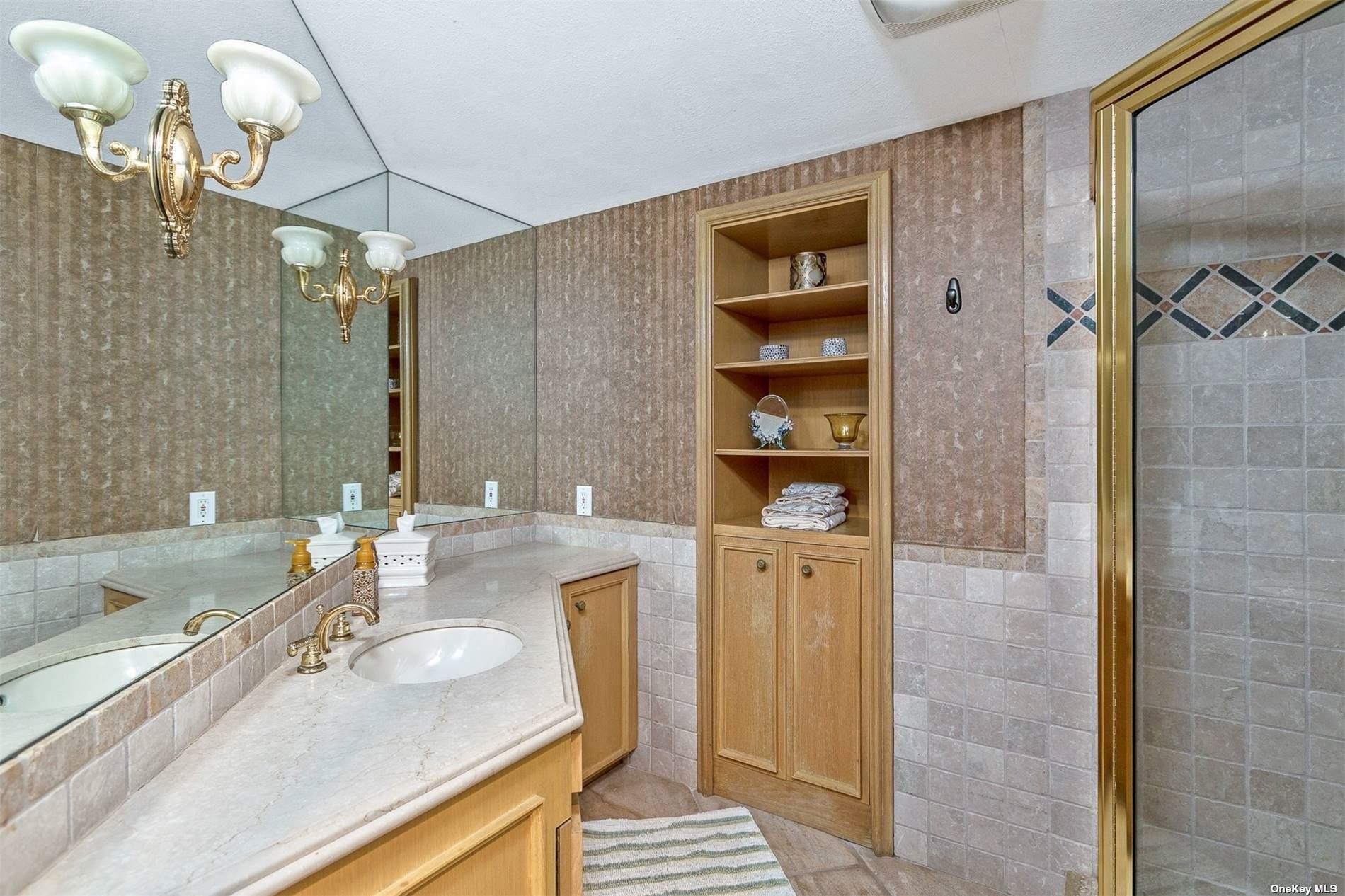 ;
;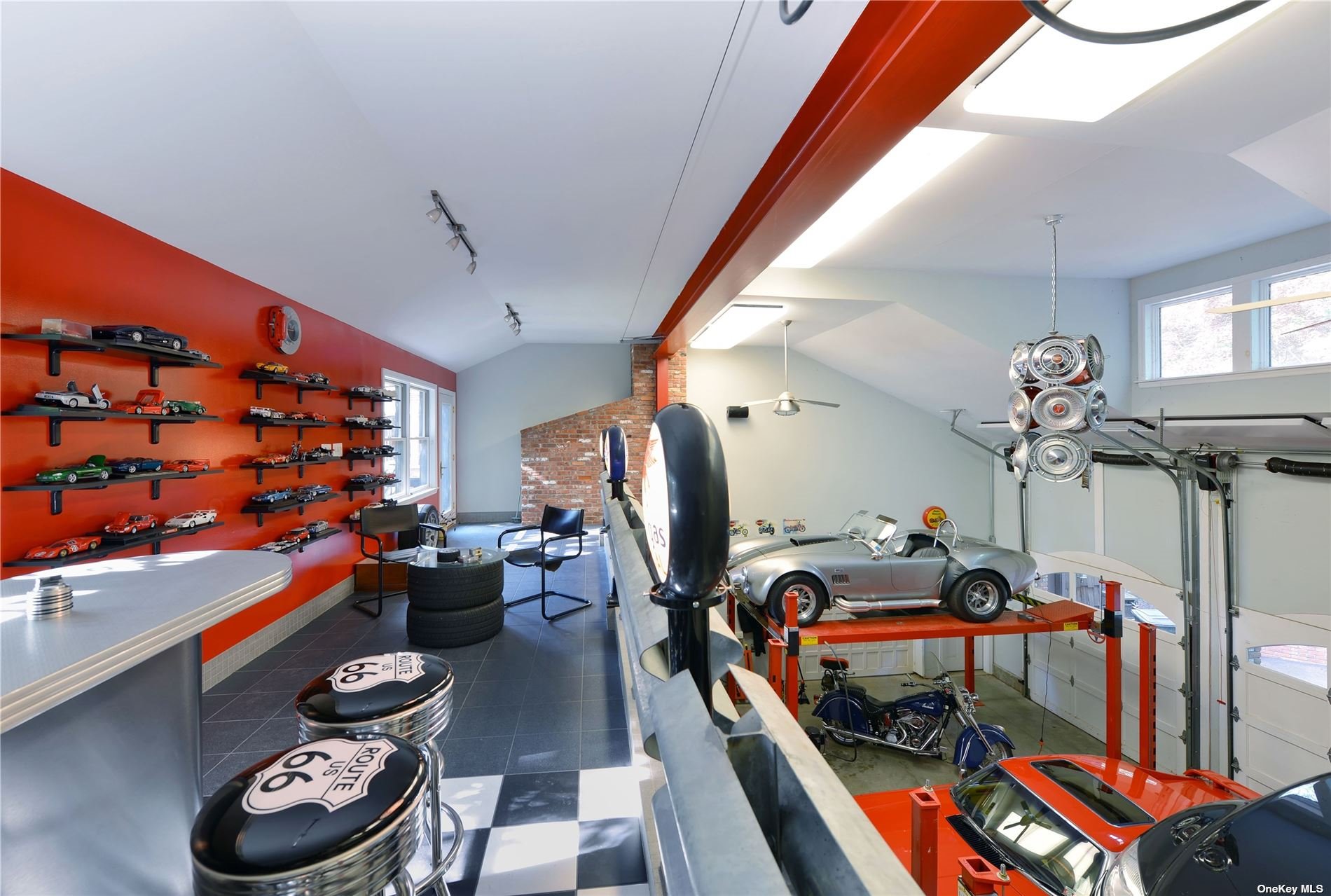 ;
;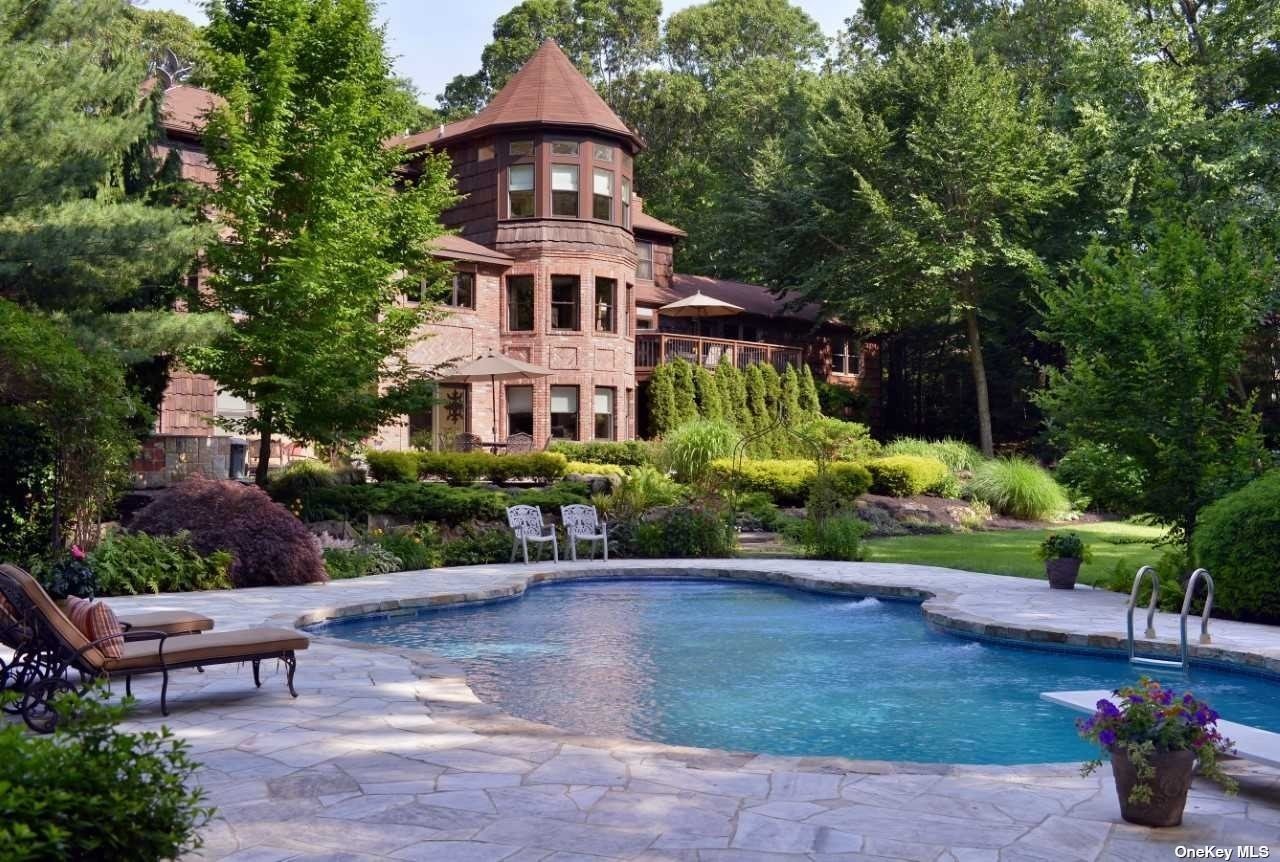 ;
;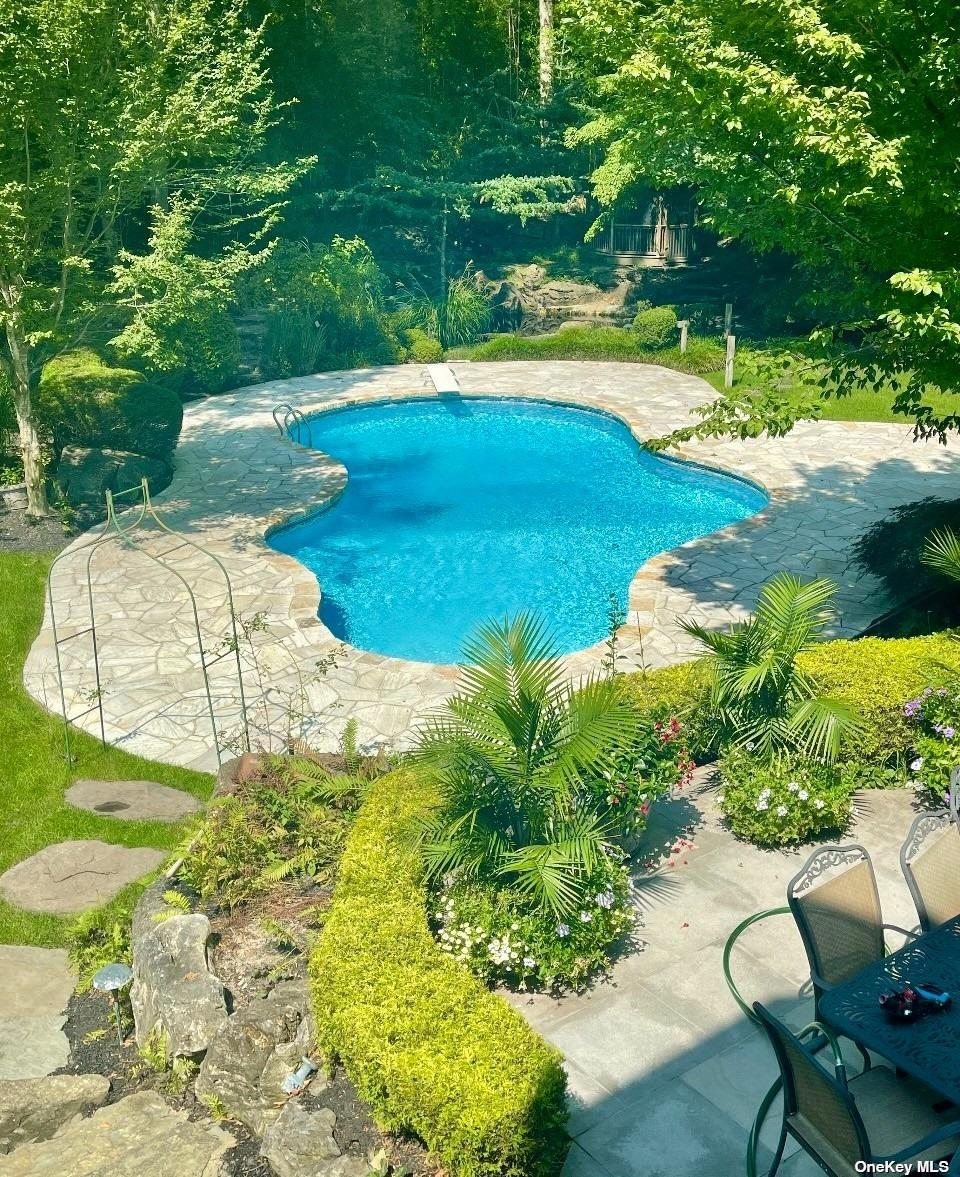 ;
;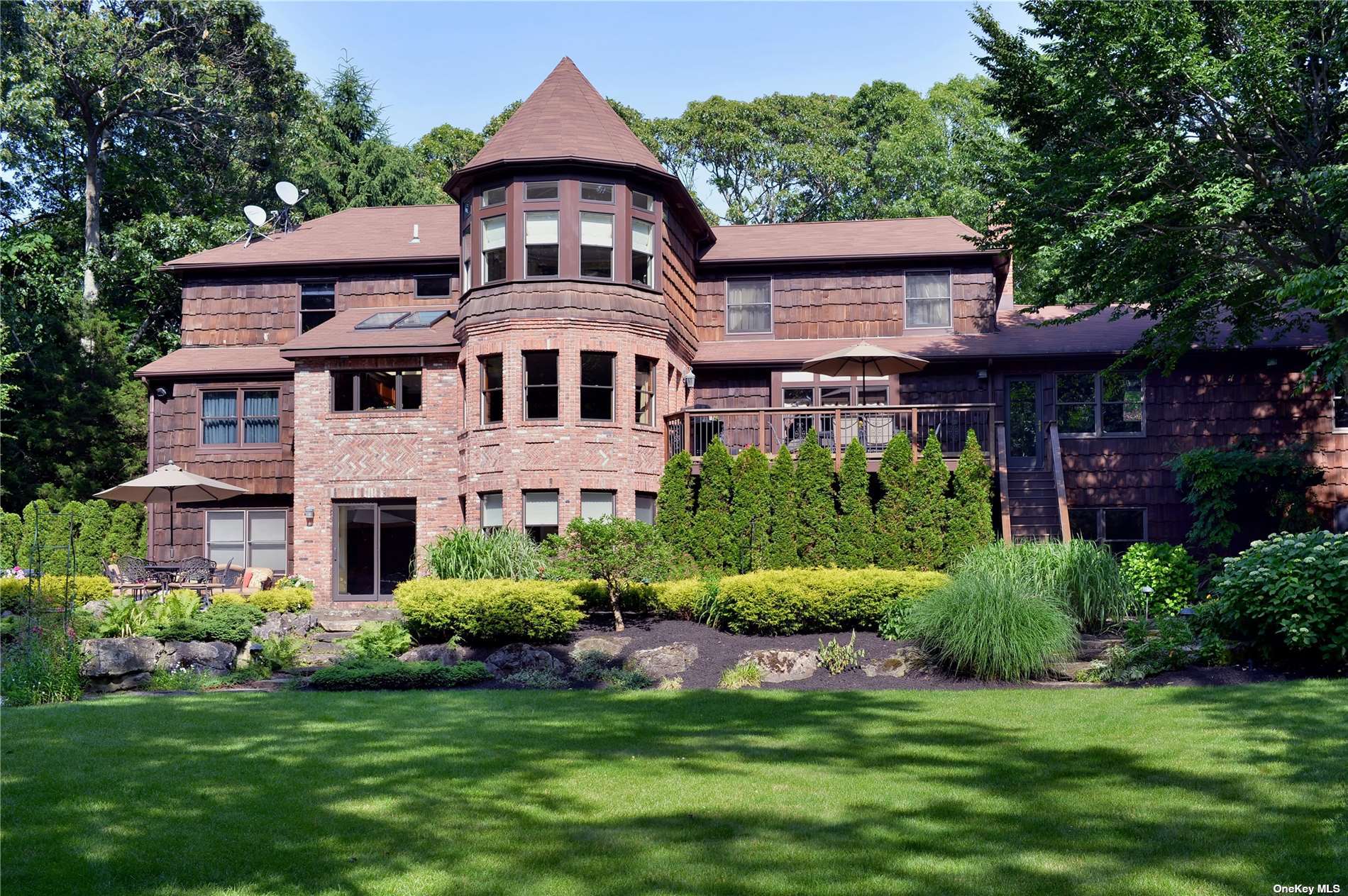 ;
;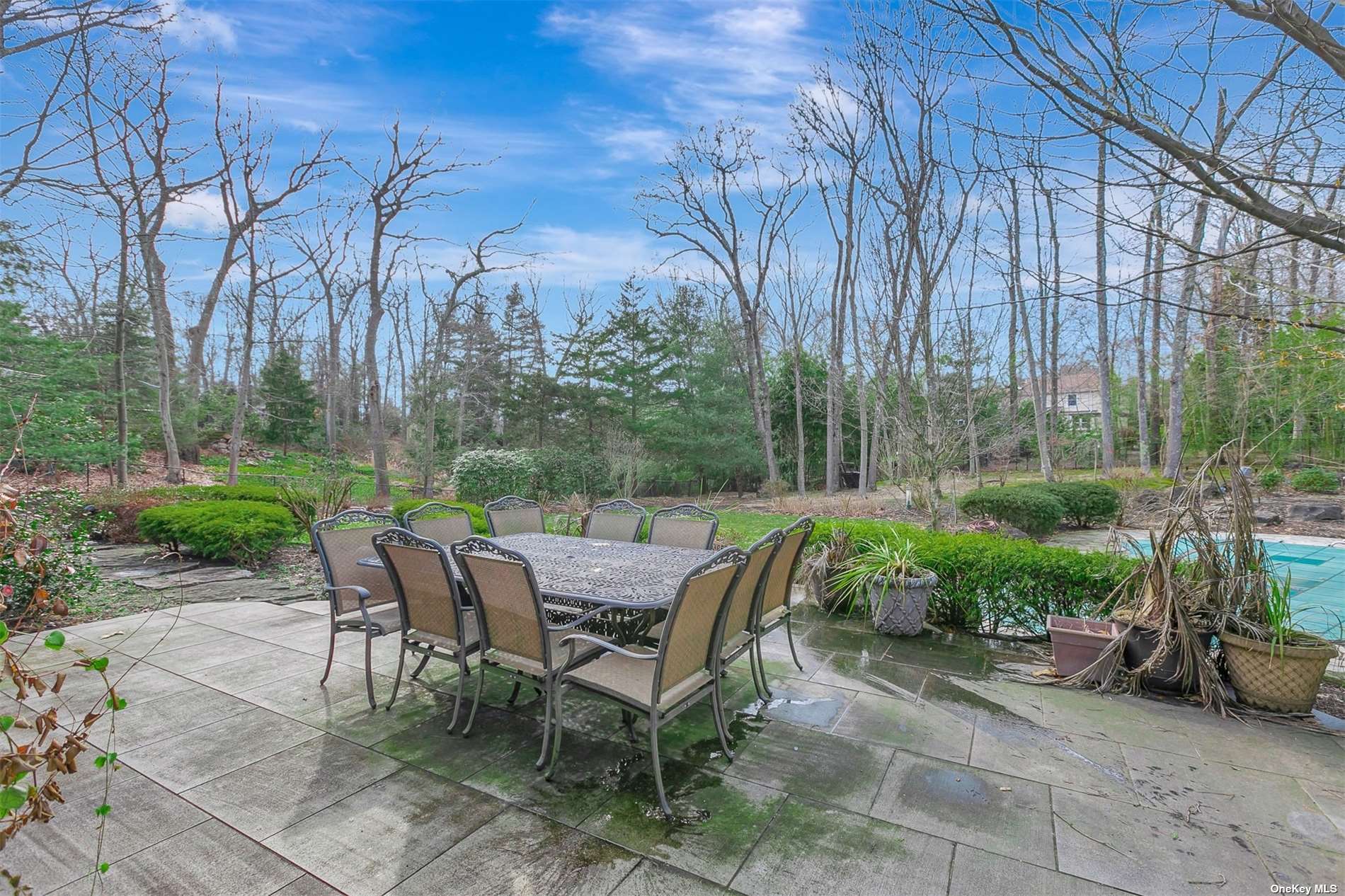 ;
;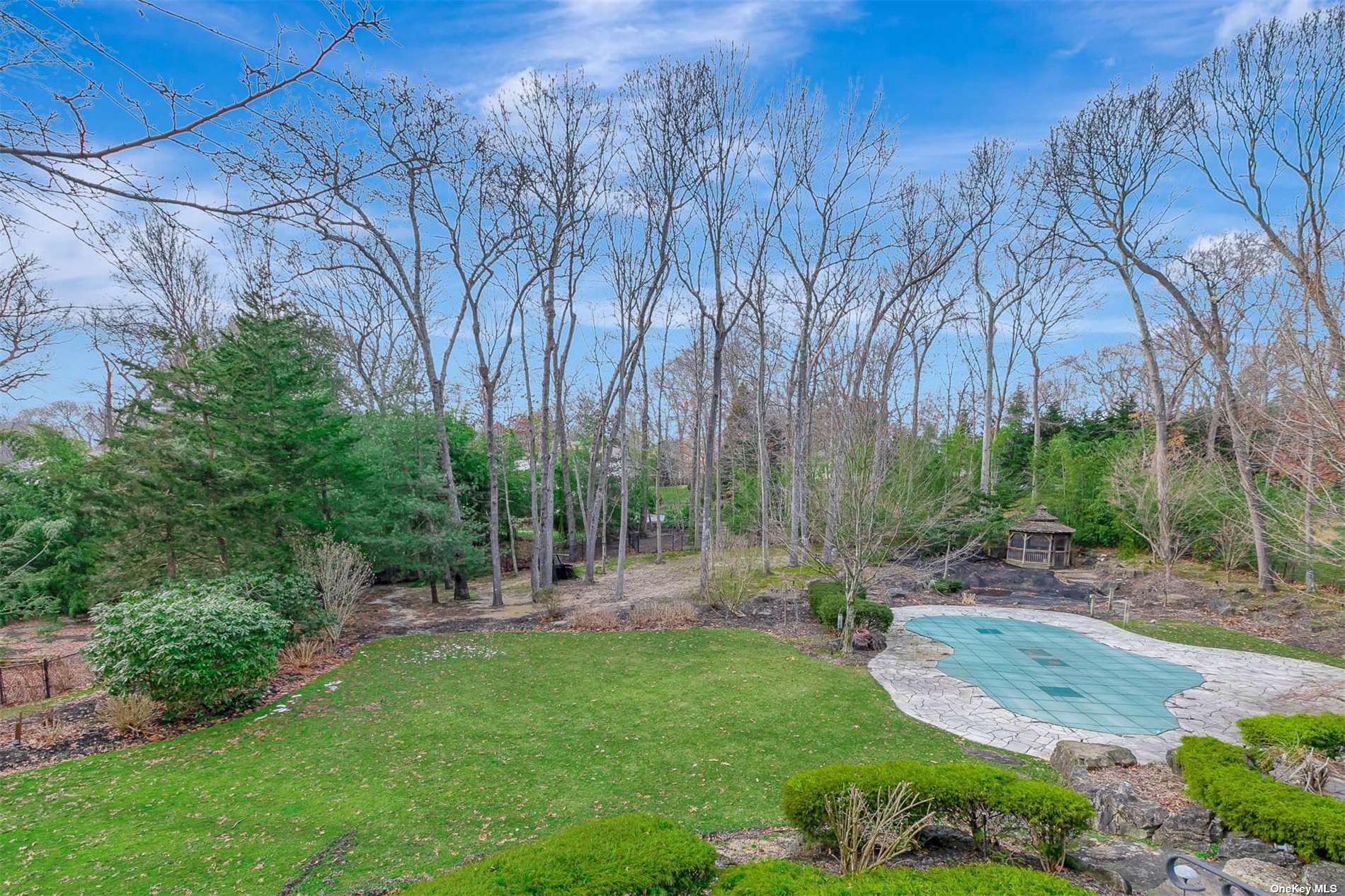 ;
;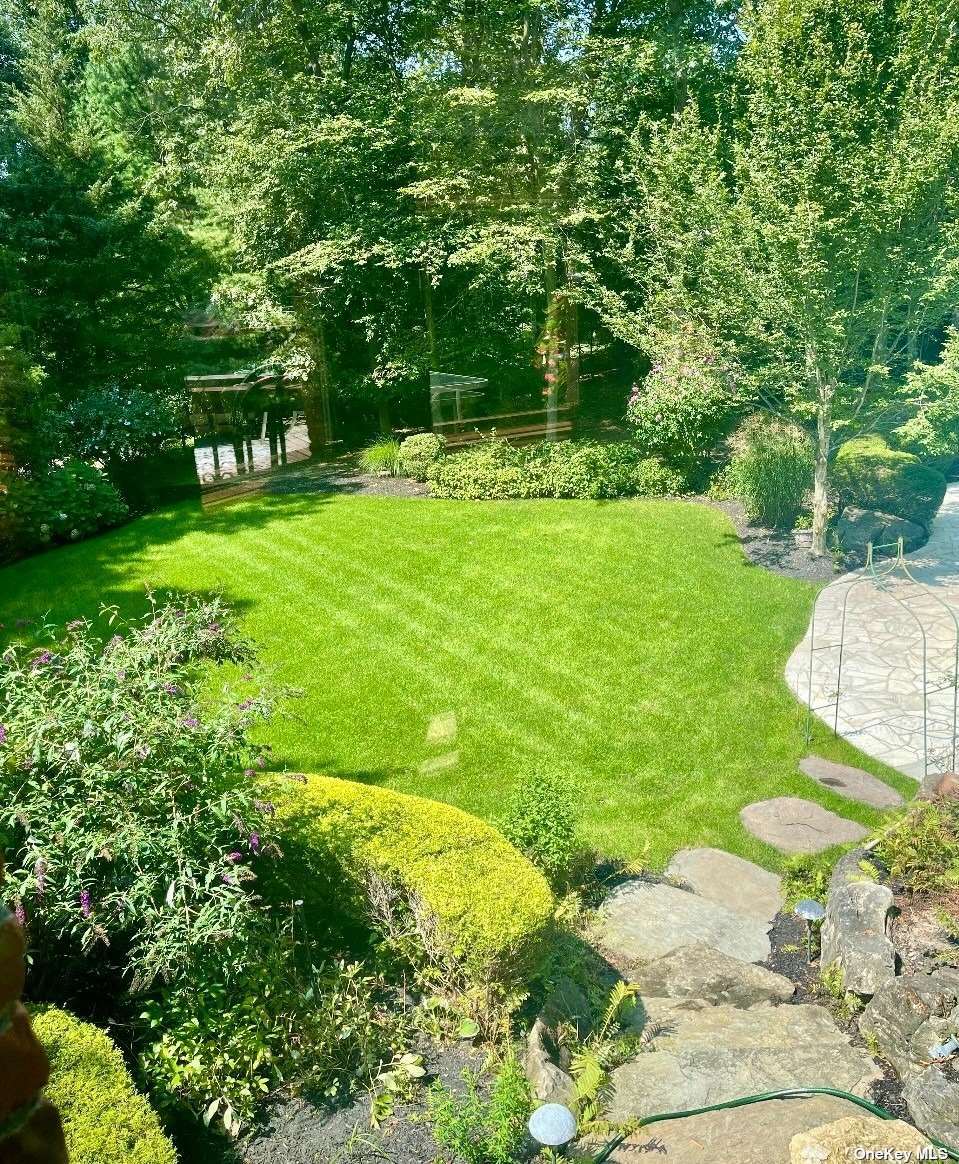 ;
;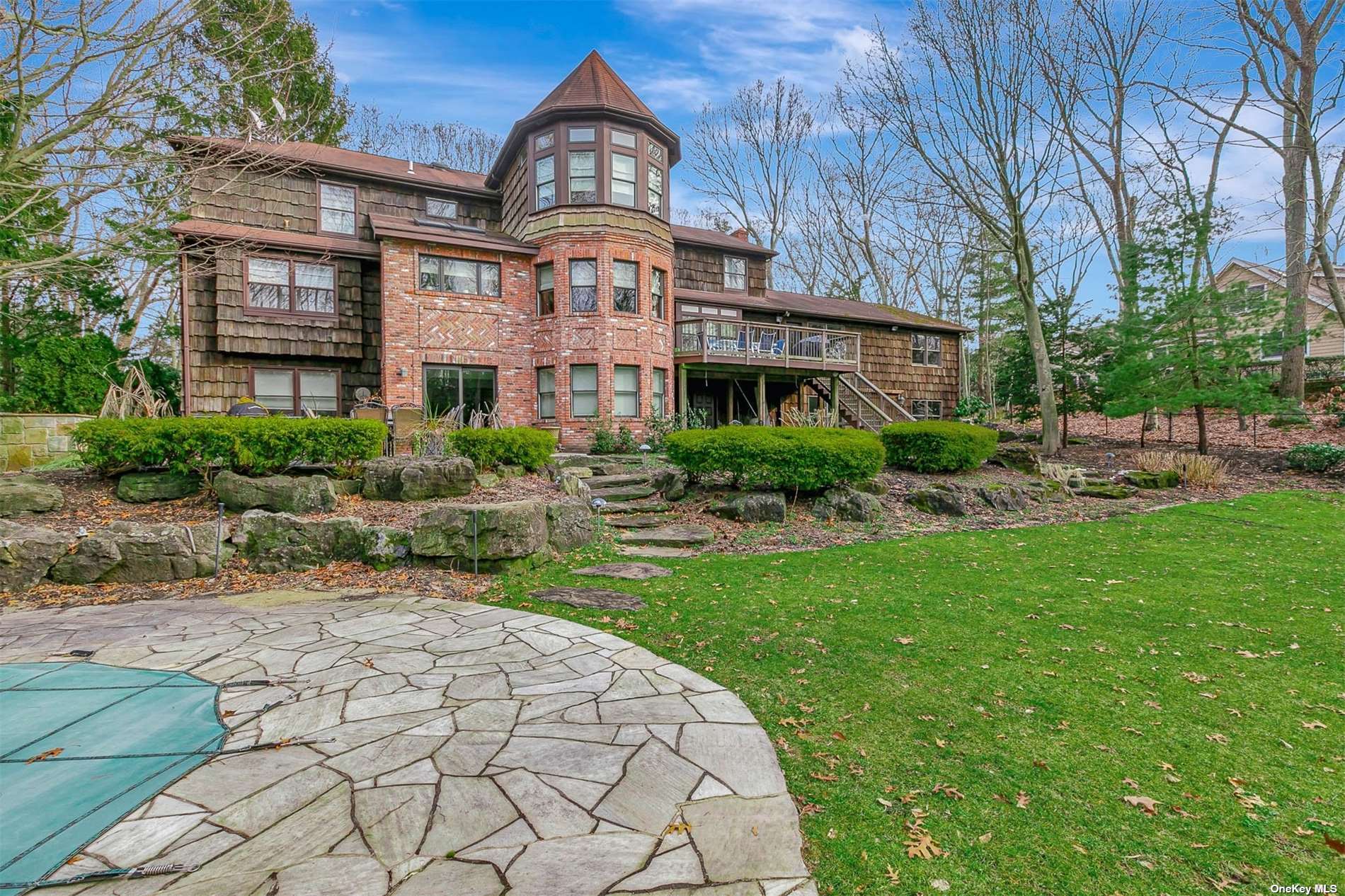 ;
;